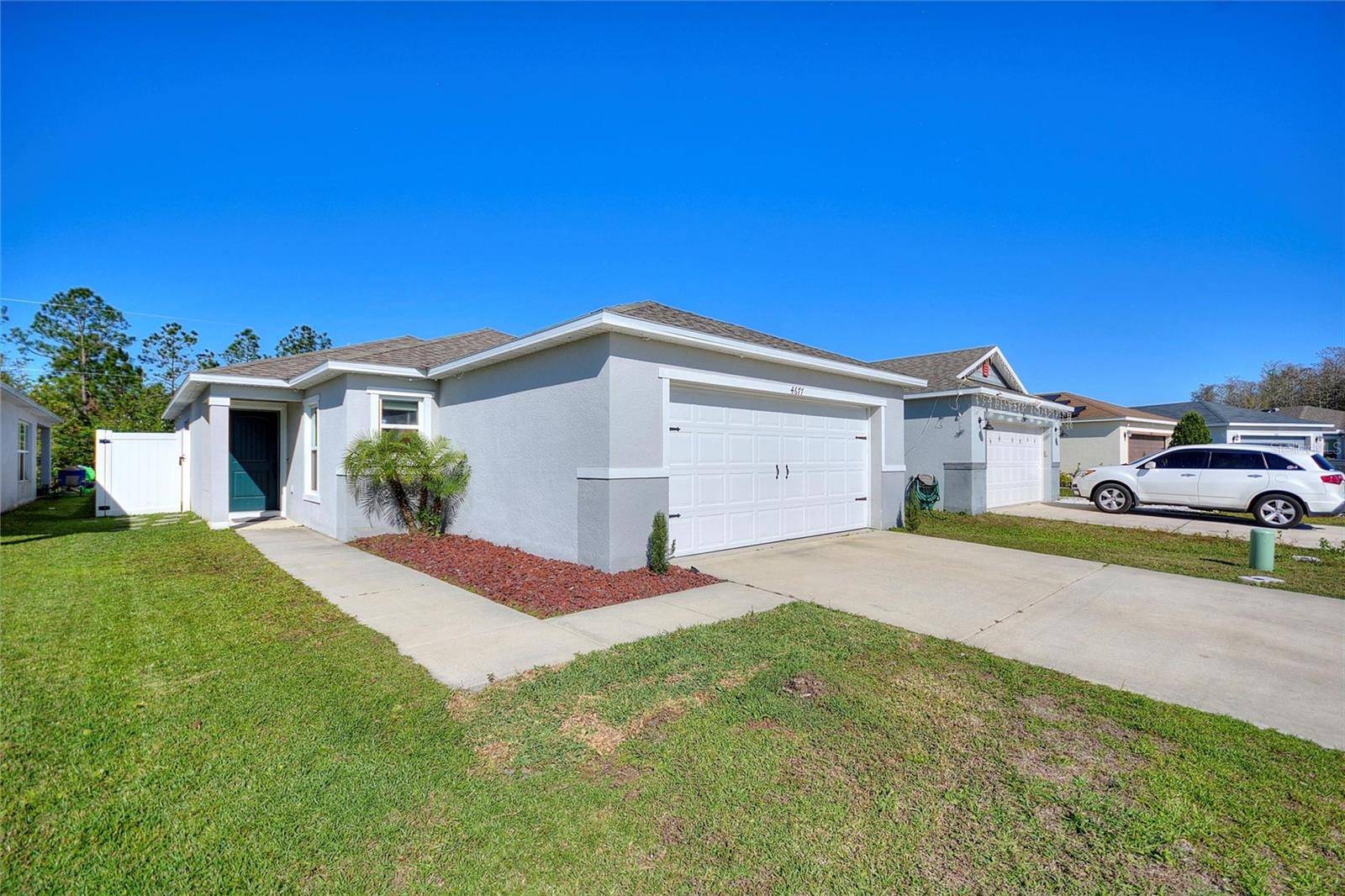$368,000
$360,000
2.2%For more information regarding the value of a property, please contact us for a free consultation.
3 Beds
2 Baths
1,552 SqFt
SOLD DATE : 06/30/2025
Key Details
Sold Price $368,000
Property Type Single Family Home
Sub Type Single Family Residence
Listing Status Sold
Purchase Type For Sale
Square Footage 1,552 sqft
Price per Sqft $237
Subdivision Gramercy Farms Ph 8
MLS Listing ID S5122746
Sold Date 06/30/25
Bedrooms 3
Full Baths 2
HOA Fees $7/ann
HOA Y/N Yes
Annual Recurring Fee 95.0
Year Built 2019
Annual Tax Amount $6,695
Lot Size 4,791 Sqft
Acres 0.11
Property Sub-Type Single Family Residence
Source Stellar MLS
Property Description
Welcome to Gramercy Farms in St. Cloud! This well-maintained 3-bedroom, 2-bathroom single-family home features an all-tiled, open-concept design—perfect for entertaining family and friends. The primary bedroom is thoughtfully positioned away from the other bedrooms, providing added privacy.
Step outside to the backyard, where you'll find a partially paved area ideal for hosting gatherings, while still offering a spacious yard for your family pets. As a resident of this community, you'll also enjoy access to a playground. This home also features connection for electronic vehicles! A new sprinkler system has also been installed!
Don't miss out—schedule your showing today to explore all the wonderful features this home has for you and your family!
Location
State FL
County Osceola
Community Gramercy Farms Ph 8
Area 34772 - St Cloud (Narcoossee Road)
Zoning RESI
Rooms
Other Rooms Attic
Interior
Interior Features Ceiling Fans(s), Living Room/Dining Room Combo, Thermostat, Walk-In Closet(s)
Heating Central
Cooling Central Air
Flooring Tile
Fireplace false
Appliance Dishwasher, Dryer, Microwave, Range, Refrigerator, Washer
Laundry Laundry Room
Exterior
Exterior Feature Sidewalk, Sliding Doors
Garage Spaces 2.0
Utilities Available Cable Available, Electricity Available, Water Available
View Trees/Woods
Roof Type Shingle
Porch None
Attached Garage true
Garage true
Private Pool No
Building
Lot Description Conservation Area, City Limits, Sidewalk, Paved
Story 1
Entry Level One
Foundation Other
Lot Size Range 0 to less than 1/4
Sewer Public Sewer
Water Public
Structure Type Block,Stucco
New Construction false
Schools
Elementary Schools Hickory Tree Elem
Middle Schools Harmony Middle
High Schools Harmony High
Others
Pets Allowed Yes
Senior Community No
Ownership Fee Simple
Monthly Total Fees $7
Acceptable Financing Cash, Conventional, FHA, VA Loan
Membership Fee Required Required
Listing Terms Cash, Conventional, FHA, VA Loan
Special Listing Condition None
Read Less Info
Want to know what your home might be worth? Contact us for a FREE valuation!

Our team is ready to help you sell your home for the highest possible price ASAP

© 2025 My Florida Regional MLS DBA Stellar MLS. All Rights Reserved.
Bought with LPT REALTY, LLC
"My job is to find and attract mastery-based agents to the office, protect the culture, and make sure everyone is happy! "


