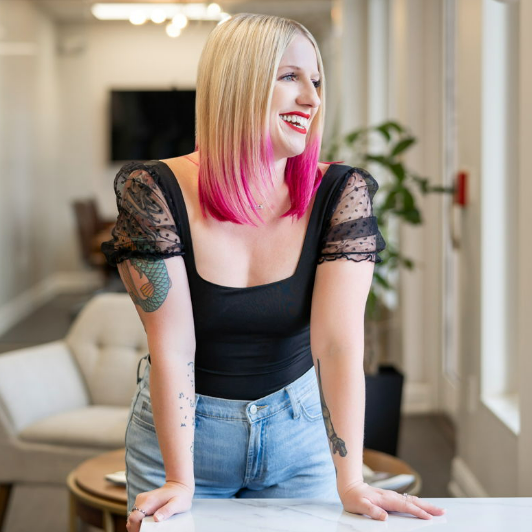Bought with
$265,000
$272,000
2.6%For more information regarding the value of a property, please contact us for a free consultation.
2 Beds
3 Baths
1,216 SqFt
SOLD DATE : 04/16/2025
Key Details
Sold Price $265,000
Property Type Townhouse
Sub Type Townhouse
Listing Status Sold
Purchase Type For Sale
Square Footage 1,216 sqft
Price per Sqft $217
Subdivision Country View Twnhms
MLS Listing ID TB8347376
Sold Date 04/16/25
Bedrooms 2
Full Baths 2
Half Baths 1
HOA Fees $300/mo
HOA Y/N Yes
Annual Recurring Fee 3600.0
Year Built 2004
Annual Tax Amount $2,916
Lot Size 871 Sqft
Acres 0.02
Property Sub-Type Townhouse
Source Stellar MLS
Property Description
**Buyer may be eligible for lender concession when working with preferred lender - inquire for details** Check out this charming townhouse nestled in the quiet, well maintained neighborhood of Country View in Tampa, this beautifully kept townhouse is a must see. Featuring an open floor plan on the main level, the home has been freshly painted and boasts brand new carpeting throughout. The two spacious bedrooms include walk in closets, ensuite bathrooms for privacy and convenience. The HVAC system, equipped with a UV light, is from 2022, and the water heater is from 2023. ensuring modern efficiency and reliability. The roof is maintained by the HOA and was replaced in 2018. This home includes one assigned parking space with ample guest parking nearby. This townhouse is conveniently located just minutes from everything you need: shopping, dining, major roadways, and Tampa International airport. It offers the perfect blend of comfort, style, and location. Don't miss your chance to make it yours! Call or text today for your private showing.
Location
State FL
County Hillsborough
Community Country View Twnhms
Area 33625 - Tampa / Carrollwood
Zoning PD
Interior
Interior Features Eat-in Kitchen, High Ceilings, Kitchen/Family Room Combo, Living Room/Dining Room Combo, Open Floorplan, PrimaryBedroom Upstairs, Split Bedroom, Thermostat, Walk-In Closet(s)
Heating Central
Cooling Central Air
Flooring Carpet, Luxury Vinyl, Tile
Fireplace false
Appliance Dishwasher, Disposal, Dryer, Electric Water Heater, Microwave, Range, Refrigerator, Washer
Laundry Laundry Closet
Exterior
Parking Features Assigned, Guest
Community Features Community Mailbox, Deed Restrictions, Sidewalks
Utilities Available BB/HS Internet Available, Cable Available, Electricity Connected, Sewer Connected, Water Connected
Roof Type Shingle
Garage false
Private Pool No
Building
Entry Level Two
Foundation Slab
Lot Size Range 0 to less than 1/4
Sewer Public Sewer
Water Public
Structure Type Block
New Construction false
Others
Pets Allowed Yes
HOA Fee Include Maintenance Structure,Trash
Senior Community No
Ownership Fee Simple
Monthly Total Fees $300
Acceptable Financing Cash, Conventional, FHA, VA Loan
Membership Fee Required Required
Listing Terms Cash, Conventional, FHA, VA Loan
Special Listing Condition None
Read Less Info
Want to know what your home might be worth? Contact us for a FREE valuation!

Our team is ready to help you sell your home for the highest possible price ASAP

© 2025 My Florida Regional MLS DBA Stellar MLS. All Rights Reserved.

"My job is to find and attract mastery-based agents to the office, protect the culture, and make sure everyone is happy! "


