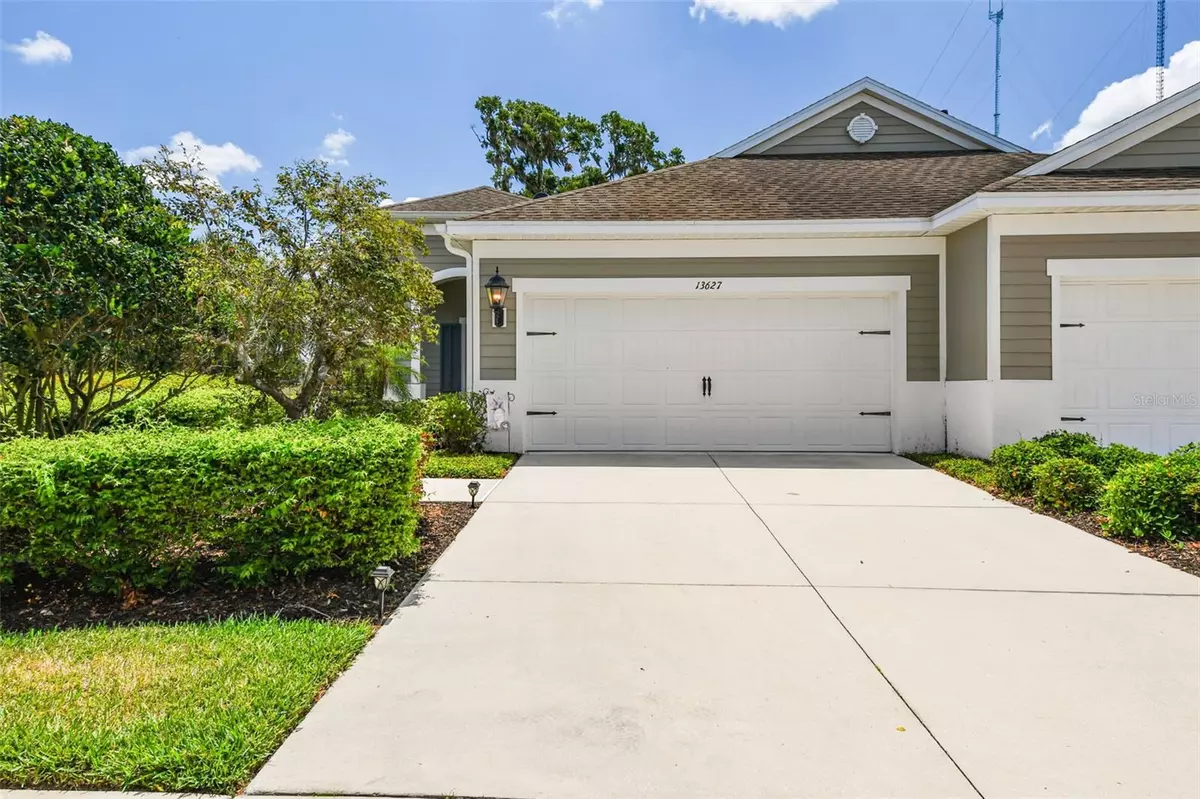$355,000
$360,000
1.4%For more information regarding the value of a property, please contact us for a free consultation.
2 Beds
2 Baths
1,435 SqFt
SOLD DATE : 08/16/2024
Key Details
Sold Price $355,000
Property Type Townhouse
Sub Type Townhouse
Listing Status Sold
Purchase Type For Sale
Square Footage 1,435 sqft
Price per Sqft $247
Subdivision Fishhawk Ranch West Ph 6
MLS Listing ID T3523943
Sold Date 08/16/24
Bedrooms 2
Full Baths 2
Construction Status Inspections
HOA Fees $371/mo
HOA Y/N Yes
Originating Board Stellar MLS
Year Built 2016
Annual Tax Amount $4,314
Lot Size 4,356 Sqft
Acres 0.1
Property Description
One or more photo(s) has been virtually staged. Your chance to live in maintenance-free bliss in gated SageWood, located in FishHawk Ranch West. All ages welcome. NOT an over 55 community. Hurricane windows. X flood zone. As a former builder model, it has all the bells and whistles you could desire. Ventura Plank Vinyl floors throughout, along with crown molding and 5 ¼” colonial baseboards. Your new kitchen/family combo boasts recessed lighting and decorator light fixtures. The gourmet kitchen has beautiful, raised shaker-style cabinets, quartz counters, decorator hardware and designer glass backsplash. The enormous kitchen island has plenty of room for both food prep and entertaining. The quality GE stainless appliance package includes a side-by-side refrigerator with ice/water dispenser, over-the-range microwave, gas stove and ½ HP disposal. Your great room has plenty of windows and features a recessed ceiling, enhanced with shiplap, recessed lighting and designer chandelier. All of this opens out to a large, screened porch with serene views. The primary bedroom is spacious enough for a king bed and accompanying furnishings. Two closets grace the entrance to the en-suite bath. Beautiful finishes here as well. Two vanities, both with cultured marble counters and plenty of storage. Large decorator tile walk-in, glass-enclosed shower with Listellos. Private water closet. Two-way split plan with full bath and large secondary bedroom on the opposite side of the house. Separate formal dining room or flex space…. you choose. This is an end unit, so no side yard neighbors. Plush landscaping and beautiful views. Walking trails, two pools, playgrounds, lake house and fitness center. All of this in the master-planned community of FishHawk West, conveniently located outside of South Tampa, close to Tampa International Airport, all major roadways, the beaches, tourist attractions, shopping, restaurants and more. It's your turn to enjoy life. Make it yours today!
Location
State FL
County Hillsborough
Community Fishhawk Ranch West Ph 6
Zoning PD
Rooms
Other Rooms Formal Living Room Separate
Interior
Interior Features Ceiling Fans(s), Crown Molding, High Ceilings, Kitchen/Family Room Combo, Open Floorplan, Primary Bedroom Main Floor, Thermostat, Walk-In Closet(s), Window Treatments
Heating Central
Cooling Central Air
Flooring Ceramic Tile, Vinyl
Fireplace false
Appliance Dishwasher, Disposal, Microwave, Range, Refrigerator
Laundry Laundry Closet
Exterior
Exterior Feature Sidewalk
Garage Spaces 2.0
Community Features Clubhouse, Community Mailbox, Fitness Center, Gated Community - No Guard, Playground, Pool, Sidewalks
Utilities Available BB/HS Internet Available, Cable Connected, Electricity Connected, Water Connected
Amenities Available Clubhouse
View Trees/Woods
Roof Type Shingle
Porch Front Porch, Rear Porch, Screened
Attached Garage true
Garage true
Private Pool No
Building
Lot Description Corner Lot, In County, Landscaped, Paved
Entry Level One
Foundation Slab
Lot Size Range 0 to less than 1/4
Sewer Public Sewer
Water Public
Architectural Style Traditional
Structure Type Block,Stucco
New Construction false
Construction Status Inspections
Schools
Elementary Schools Stowers Elementary
Middle Schools Barrington Middle
High Schools Newsome-Hb
Others
Pets Allowed Cats OK, Dogs OK
HOA Fee Include Common Area Taxes,Pool,Insurance,Maintenance Structure,Maintenance Grounds,Maintenance,Management,Security
Senior Community No
Ownership Fee Simple
Monthly Total Fees $440
Acceptable Financing Cash, Conventional, FHA, VA Loan
Membership Fee Required Required
Listing Terms Cash, Conventional, FHA, VA Loan
Special Listing Condition None
Read Less Info
Want to know what your home might be worth? Contact us for a FREE valuation!

Our team is ready to help you sell your home for the highest possible price ASAP

© 2025 My Florida Regional MLS DBA Stellar MLS. All Rights Reserved.
Bought with LPT REALTY, LLC
"My job is to find and attract mastery-based agents to the office, protect the culture, and make sure everyone is happy! "


