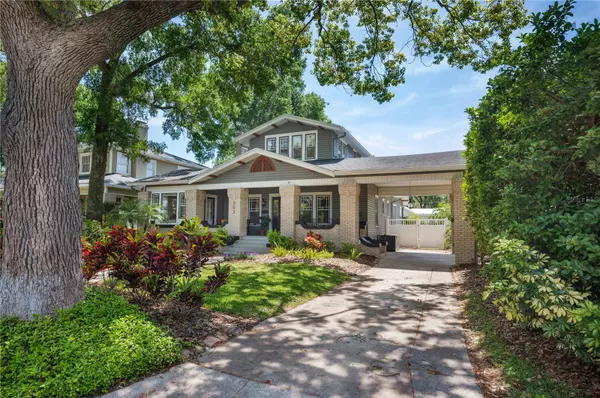$712,500
$725,000
1.7%For more information regarding the value of a property, please contact us for a free consultation.
3 Beds
3 Baths
2,312 SqFt
SOLD DATE : 06/06/2024
Key Details
Sold Price $712,500
Property Type Single Family Home
Sub Type Single Family Residence
Listing Status Sold
Purchase Type For Sale
Square Footage 2,312 sqft
Price per Sqft $308
Subdivision Alta Vista
MLS Listing ID L4944184
Sold Date 06/06/24
Bedrooms 3
Full Baths 2
Half Baths 1
HOA Y/N No
Originating Board Stellar MLS
Year Built 1927
Annual Tax Amount $3,815
Lot Size 9,583 Sqft
Acres 0.22
Property Description
Welcome to a piece of history nestled in the heart of Lakeland’s Beacon Hill Historic District! This 1920s historic Craftsman bungalow boasts timeless charm and modern amenities, making it a true gem. As you approach the property, you'll be captivated by the distinctive airplane style bungalow design, complete with a second-story "cockpit" look and original coquina brick pillars framing the front porch. Venture inside to discover a home filled with character, featuring 1920s pine hardwood floors, 8-inch baseboards, crown molding, and picture rail molding throughout. The main level offers a primary ensuite bedroom along with two flex rooms ideal for an office, nursery, or sitting area, while upstairs you'll find two additional bedrooms and a full bathroom. Both full bathrooms have been tastefully updated with 1920s-style tile, walk-in showers, and seamless glass doors. The primary ensuite even boasts a midcentury console from local shop, June Taylor, repurposed into a double vanity sink with a quartz countertop! The kitchen is a chef's dream, featuring a full Bosch appliance suite, granite countertops, custom wood cabinets with slow-closing doors and drawers, and a convenient reverse osmosis water filtration system. Venture outdoors to your own backyard oasis, complete with a 14x28ft saltwater heated pool featuring bubblers, fountain spouts, and a shallow shelf. Fire up the built-in natural gas grill for outdoor cooking, and relax on the beautiful paver patio surrounded by soaring oak trees, mature birds of paradise, and lush confederate jasmine as the backdrop to the pool. Additional highlights include soaring 9-foot ceilings, a charming half bath adorned with tropical wallpaper, and convenient modern updates including PVC plumbing, rewired electric, roof (2016), AC (2020), and termite fumigation (2022). Located in a picturesque historic neighborhood with sidewalks and winding streets, this home offers close proximity to Lake Hollingsworth, local restaurants, coffee shops, and Dobbins Park. Don't miss the opportunity to own this special piece of history with all the comforts of modern living!
Location
State FL
County Polk
Community Alta Vista
Zoning RA-1
Rooms
Other Rooms Den/Library/Office, Inside Utility
Interior
Interior Features Built-in Features, Ceiling Fans(s), Crown Molding, Eat-in Kitchen, High Ceilings, Primary Bedroom Main Floor, Solid Wood Cabinets, Split Bedroom, Stone Counters, Thermostat, Walk-In Closet(s)
Heating Central
Cooling Central Air
Flooring Carpet, Tile, Wood
Fireplaces Type Decorative
Fireplace true
Appliance Dishwasher, Disposal, Dryer, Gas Water Heater, Kitchen Reverse Osmosis System, Microwave, Range, Range Hood, Refrigerator, Tankless Water Heater, Washer, Water Softener
Laundry Inside
Exterior
Exterior Feature Irrigation System, Lighting, Outdoor Grill, Rain Gutters
Garage Driveway
Pool Gunite, Heated, In Ground, Lighting, Pool Sweep, Salt Water, Tile
Utilities Available BB/HS Internet Available, Electricity Connected, Water Connected
Waterfront false
Roof Type Shingle
Porch Deck, Front Porch, Patio
Attached Garage false
Garage false
Private Pool Yes
Building
Lot Description Historic District, City Limits, Landscaped, Paved
Story 2
Entry Level Two
Foundation Crawlspace
Lot Size Range 0 to less than 1/4
Sewer Public Sewer
Water Public
Architectural Style Bungalow, Craftsman
Structure Type Brick,Vinyl Siding,Wood Frame
New Construction false
Schools
Elementary Schools Dixieland Elem
Middle Schools Southwest Middle School
High Schools Lakeland Senior High
Others
Senior Community No
Ownership Fee Simple
Acceptable Financing Cash, Conventional, FHA, VA Loan
Listing Terms Cash, Conventional, FHA, VA Loan
Special Listing Condition None
Read Less Info
Want to know what your home might be worth? Contact us for a FREE valuation!

Our team is ready to help you sell your home for the highest possible price ASAP

© 2024 My Florida Regional MLS DBA Stellar MLS. All Rights Reserved.
Bought with KELLER WILLIAMS ST PETE REALTY

"My job is to find and attract mastery-based agents to the office, protect the culture, and make sure everyone is happy! "







