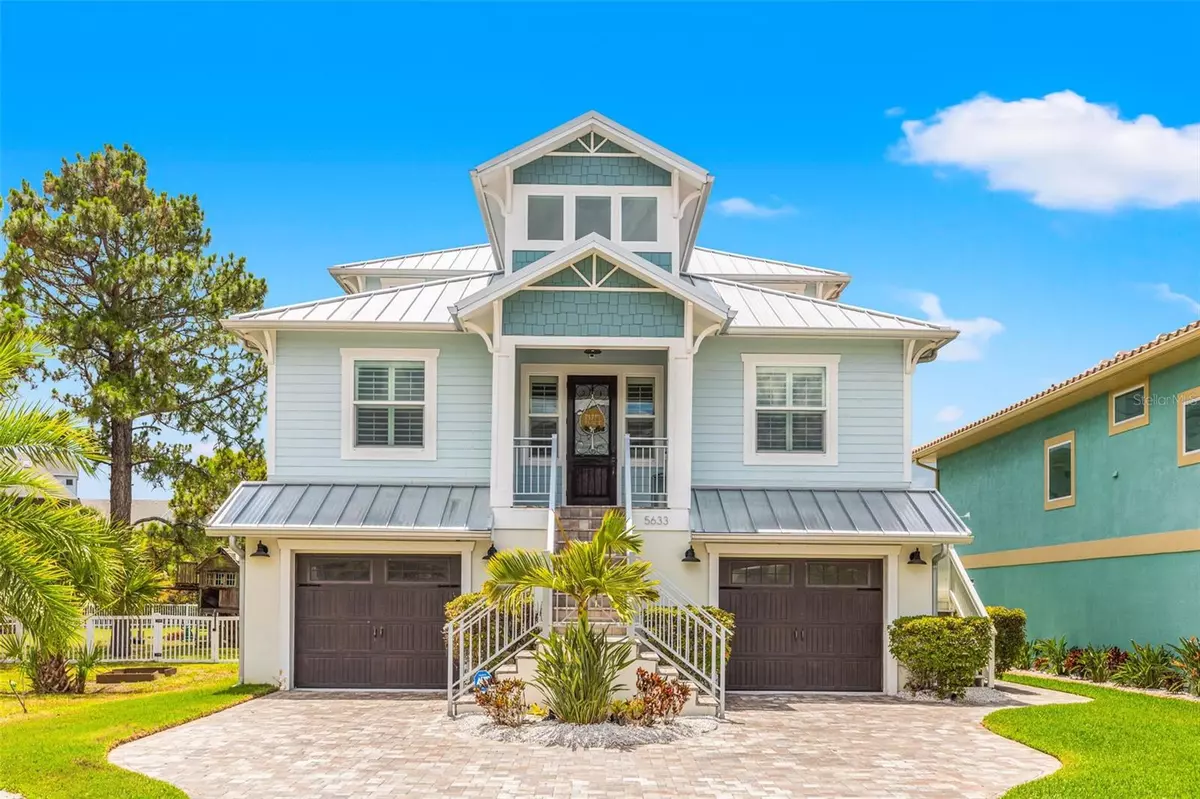$1,425,000
$1,450,000
1.7%For more information regarding the value of a property, please contact us for a free consultation.
3 Beds
2 Baths
2,275 SqFt
SOLD DATE : 02/09/2024
Key Details
Sold Price $1,425,000
Property Type Single Family Home
Sub Type Single Family Residence
Listing Status Sold
Purchase Type For Sale
Square Footage 2,275 sqft
Price per Sqft $626
Subdivision Egrets Place
MLS Listing ID A4572056
Sold Date 02/09/24
Bedrooms 3
Full Baths 2
HOA Fees $117/qua
HOA Y/N Yes
Originating Board Stellar MLS
Year Built 2016
Annual Tax Amount $5,312
Lot Size 8,712 Sqft
Acres 0.2
Property Description
Experience the epitome of coastal waterfront living with breathtaking sunset views from this stunning west-facing home. This home is nestled in the newer gated community of Egrets Place within the Gulf Landing communities. Expertly designed and built in 2016, this ultra-upgraded 3-bedroom, 2-bathroom home encompasses 2,275 square feet of living space and an impressive 4,711 square feet under roof. It's a true haven for those seeking the perfect blend of luxury and a coastal waterfront lifestyle. As you step inside, you'll immediately notice the attention to detail and exceptional craftsmanship that went into creating this Key West style residence. Acacia hardwood flooring, tall doors, crown molding, and plantation shutters set the stage for elegance. The grand chandelier illuminates the foyer, welcoming you immediately upon entry. The gourmet kitchen is outfitted with high-end shaker cabinets featuring soft-close drawers, quartz countertops, and under-cabinet lighting. The open concept design seamlessly connects the kitchen to the spacious living room, where a 3-panel pocket slider, controlled by a motorized shade, reveals a large balcony overlooking the stunning water and marina views. Entertaining is a breeze with the built-in entertainment center and electric fireplace, creating a cozy atmosphere. The two generously sized bedrooms on the second floor feature wood accent walls elevating the design. Indulge in the ultimate retreat on the third story, where the primary bedroom and bathroom await. Wake up to panoramic views through abundant windows and step out onto your private balcony to enjoy the endless views. Two walk-in closets provide ample storage space. The primary bathroom boasts an oversized Kohler stand-alone tub with bubblers and a music feature as well as a glass walk-in shower with a rain head, side sprayers, and a handheld showerhead. Step outside to your backyard oasis, where tropical landscaping surrounds a heated pool with an oversized jacuzzi, a gas beach fire pit, and an outdoor stereo system. Enjoy waterfront living at its finest with a large dock with brand new decking and a 16,000 pound boat lift (2022) perfect for accommodating your boat and water toys. This home also boasts efficiency upgrades with 6" walls and icynene foam insulation, a 2022 air conditioner with wifi control, and a Rinnai luxury series tankless water heater. The exterior of the home showcases quality construction with high-efficiency impact windows, hardie board siding, architectural foam brackets, and sand finish stucco. Additional features include a pre-plumbed lanai for an outdoor kitchen, a commercial-grade water softener, a central vacuum system, ADT smart home security system, and much more. The garage offers an impressive 1,622 square feet of space where the opportunities are endless. Don't miss the opportunity to own this exceptional waterfront residence. Immerse yourself in luxury, comfort, and a truly remarkable Florida lifestyle. Contact us today to schedule a private viewing and explore the endless possibilities that await you in paradise!
Location
State FL
County Pasco
Community Egrets Place
Zoning MF2
Rooms
Other Rooms Formal Dining Room Separate, Inside Utility
Interior
Interior Features Ceiling Fans(s), Crown Molding, Eat-in Kitchen, High Ceilings, Open Floorplan, Smart Home, Split Bedroom, Walk-In Closet(s), Window Treatments
Heating Central
Cooling Central Air
Flooring Tile, Wood
Fireplaces Type Electric, Family Room
Fireplace true
Appliance Dishwasher, Dryer, Microwave, Range, Refrigerator, Washer, Water Softener
Laundry Inside, Laundry Room
Exterior
Exterior Feature Lighting
Parking Features Driveway, Garage Door Opener, Golf Cart Parking, Oversized, Split Garage
Garage Spaces 4.0
Pool Child Safety Fence, Heated, In Ground, Lighting, Salt Water
Utilities Available BB/HS Internet Available, Cable Available, Electricity Available, Natural Gas Available
Waterfront Description Canal - Saltwater
View Y/N 1
Water Access 1
Water Access Desc Canal - Saltwater
View Pool, Trees/Woods, Water
Roof Type Metal
Porch Covered, Front Porch, Patio, Rear Porch
Attached Garage true
Garage true
Private Pool Yes
Building
Story 3
Entry Level Three Or More
Foundation Slab
Lot Size Range 0 to less than 1/4
Sewer Public Sewer
Water Public
Architectural Style Coastal, Key West
Structure Type Block,Stucco
New Construction false
Schools
Elementary Schools Richey Elementary School
Middle Schools Gulf Middle-Po
High Schools Gulf High-Po
Others
Pets Allowed Number Limit, Yes
HOA Fee Include Pool
Senior Community No
Ownership Fee Simple
Monthly Total Fees $197
Acceptable Financing Cash, Conventional, VA Loan
Membership Fee Required Required
Listing Terms Cash, Conventional, VA Loan
Num of Pet 3
Special Listing Condition None
Read Less Info
Want to know what your home might be worth? Contact us for a FREE valuation!

Our team is ready to help you sell your home for the highest possible price ASAP

© 2025 My Florida Regional MLS DBA Stellar MLS. All Rights Reserved.
Bought with FUTURE HOME REALTY INC
"My job is to find and attract mastery-based agents to the office, protect the culture, and make sure everyone is happy! "







