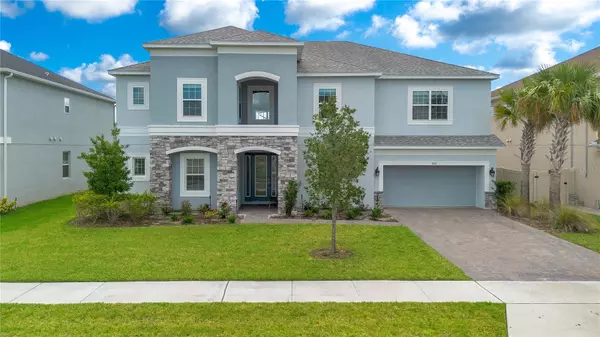$830,000
$899,000
7.7%For more information regarding the value of a property, please contact us for a free consultation.
6 Beds
4 Baths
4,210 SqFt
SOLD DATE : 08/24/2023
Key Details
Sold Price $830,000
Property Type Single Family Home
Sub Type Single Family Residence
Listing Status Sold
Purchase Type For Sale
Square Footage 4,210 sqft
Price per Sqft $197
Subdivision Southern Oaks Ph Three
MLS Listing ID S5087778
Sold Date 08/24/23
Bedrooms 6
Full Baths 3
Half Baths 1
Construction Status Financing
HOA Fees $154/mo
HOA Y/N Yes
Originating Board Stellar MLS
Year Built 2020
Annual Tax Amount $8,785
Lot Size 9,583 Sqft
Acres 0.22
Property Description
Your dream home awaits. Built in 2020, this spacious 6 bedroom, 3.5 bath home includes the finest in upgrades. The kitchen boasts two islands with quartz counter tops, double ovens & a 5-burner cooktop, dual sinks, and a separate coffee bar. Custom shelving and cabinetry accent the newly remodeled living room, formal dining room, and office. Electric fireplaces add a cozy feel to the main living space and master bedroom. The master suite includes his and hers sinks and walk-in closets. Elegant light fixtures have been newly added throughout the main floor. An upstairs loft and prewired theater room provide great spaces for entertaining and family activities. Located in the beautiful gated community of Southern Oaks, this home is conveniently located on the border of the thriving cities of Oviedo and Winter Springs, with access to top rated schools and plentiful shopping and dining options.
Location
State FL
County Seminole
Community Southern Oaks Ph Three
Zoning RESI
Interior
Interior Features Ceiling Fans(s), Eat-in Kitchen, High Ceilings, Open Floorplan, Stone Counters, Thermostat, Walk-In Closet(s)
Heating Central
Cooling Central Air
Flooring Carpet, Laminate, Tile, Travertine
Fireplace true
Appliance Cooktop, Dishwasher, Disposal, Microwave
Exterior
Exterior Feature Sidewalk
Garage Spaces 2.0
Utilities Available Cable Available
Waterfront false
Roof Type Shingle
Attached Garage true
Garage true
Private Pool No
Building
Entry Level Two
Foundation Slab
Lot Size Range 0 to less than 1/4
Sewer Public Sewer
Water Public
Structure Type Stucco
New Construction false
Construction Status Financing
Others
Pets Allowed Breed Restrictions
Senior Community No
Ownership Fee Simple
Monthly Total Fees $154
Acceptable Financing Cash, Conventional, FHA
Membership Fee Required Required
Listing Terms Cash, Conventional, FHA
Special Listing Condition None
Read Less Info
Want to know what your home might be worth? Contact us for a FREE valuation!

Our team is ready to help you sell your home for the highest possible price ASAP

© 2024 My Florida Regional MLS DBA Stellar MLS. All Rights Reserved.
Bought with RE/MAX TOWN & COUNTRY REALTY

"My job is to find and attract mastery-based agents to the office, protect the culture, and make sure everyone is happy! "







