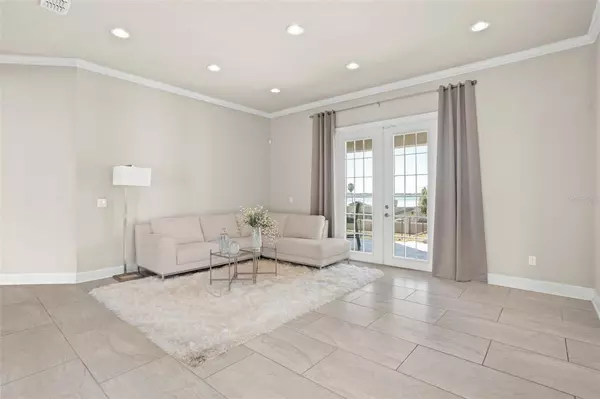$1,400,000
$1,425,000
1.8%For more information regarding the value of a property, please contact us for a free consultation.
5 Beds
5 Baths
5,266 SqFt
SOLD DATE : 04/27/2023
Key Details
Sold Price $1,400,000
Property Type Single Family Home
Sub Type Single Family Residence
Listing Status Sold
Purchase Type For Sale
Square Footage 5,266 sqft
Price per Sqft $265
Subdivision Harbor Isle
MLS Listing ID O6085289
Sold Date 04/27/23
Bedrooms 5
Full Baths 4
Half Baths 1
Construction Status Appraisal,Financing,Inspections
HOA Fees $225/ann
HOA Y/N Yes
Originating Board Stellar MLS
Year Built 2001
Annual Tax Amount $18,789
Lot Size 0.660 Acres
Acres 0.66
Property Description
Updated with contemporary touches, this estate home was renovated to showcase a bright and welcoming residence for living and entertaining. Perched on a premium lot with views of Lake Down from most rooms, this home features a grand entrance and living room, a separate elegant formal dining room, a family room with fireplace, and a sparkling chef's kitchen with premium upgrades including gas burner stove, two pantries, and giant island with preparation sink. A bar with a wine cooler is conveniently placed adjacent to the kitchen. The first-floor master retreat offers a small foyer with lovely pool views and an entrance into a generous bedroom with soaring ceilings and bright windows. There are also double closets, double vanities, a walk-in shower, and jetted tub. Upstairs are four bedrooms, two bathrooms, and a large secondary family room with a spacious balcony for taking in the breathtaking views. The sparkling pool with paver patio is ready for outdoor living and ample yard space beyond can be fenced for convenience. Located in the sought-after and privately gated Harbor Isle community of just 32 home sites, sitting on the world-famous Butler Chain of Lakes. Thornebrooke Elementary, Gotha MS, and Olympia HS.
Location
State FL
County Orange
Community Harbor Isle
Zoning R-CE-C
Rooms
Other Rooms Den/Library/Office, Family Room, Formal Dining Room Separate, Formal Living Room Separate, Inside Utility
Interior
Interior Features Crown Molding, Eat-in Kitchen, Kitchen/Family Room Combo, Master Bedroom Main Floor, Other, Split Bedroom, Stone Counters, Walk-In Closet(s)
Heating Central, Electric
Cooling Central Air
Flooring Carpet, Ceramic Tile, Wood
Fireplaces Type Family Room
Fireplace true
Appliance Dishwasher, Disposal, Microwave, Refrigerator
Laundry Inside, Laundry Room
Exterior
Exterior Feature Balcony, French Doors, Sidewalk
Parking Features Driveway, Garage Door Opener, Garage Faces Side
Garage Spaces 3.0
Fence Fenced
Pool Gunite, In Ground
Community Features Gated
Utilities Available Cable Available, Electricity Connected
Amenities Available Gated
View Y/N 1
View Water
Roof Type Tile
Porch Deck, Patio, Porch
Attached Garage true
Garage true
Private Pool Yes
Building
Lot Description In County, Private
Entry Level Two
Foundation Slab
Lot Size Range 1/2 to less than 1
Sewer Septic Tank
Water Public
Architectural Style Mediterranean
Structure Type Block
New Construction false
Construction Status Appraisal,Financing,Inspections
Schools
Elementary Schools Thornebrooke Elem
Middle Schools Gotha Middle
High Schools Olympia High
Others
Pets Allowed Yes
Senior Community No
Ownership Fee Simple
Monthly Total Fees $225
Acceptable Financing Cash, Conventional
Membership Fee Required Required
Listing Terms Cash, Conventional
Special Listing Condition None
Read Less Info
Want to know what your home might be worth? Contact us for a FREE valuation!

Our team is ready to help you sell your home for the highest possible price ASAP

© 2025 My Florida Regional MLS DBA Stellar MLS. All Rights Reserved.
Bought with VALSTAR REALTY LLC
"My job is to find and attract mastery-based agents to the office, protect the culture, and make sure everyone is happy! "







