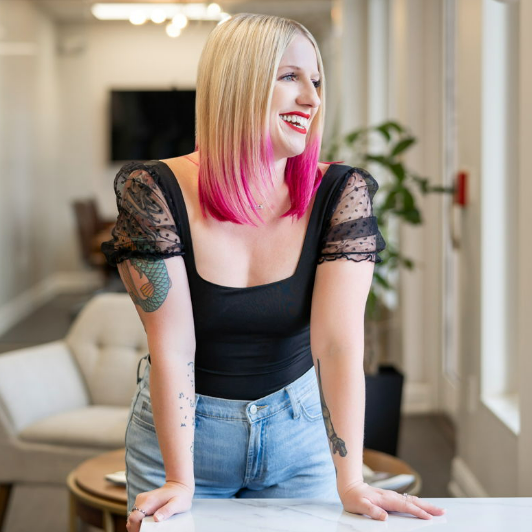
Bought with
4 Beds
2 Baths
1,929 SqFt
4 Beds
2 Baths
1,929 SqFt
Key Details
Property Type Single Family Home
Sub Type Single Family Residence
Listing Status Active
Purchase Type For Sale
Square Footage 1,929 sqft
Price per Sqft $139
Subdivision St James Xing
MLS Listing ID TB8438429
Bedrooms 4
Full Baths 2
HOA Fees $420/ann
HOA Y/N Yes
Annual Recurring Fee 420.0
Year Built 2018
Annual Tax Amount $2,985
Lot Size 6,969 Sqft
Acres 0.16
Property Sub-Type Single Family Residence
Source Stellar MLS
Property Description
Inside offers a bright, open-concept layout where the kitchen, dining, and living areas connect for effortless entertaining or simply enjoying the rhythm of daily life. The kitchen is thoughtfully positioned at the heart of the home, offering plenty of workspace and additional bar seating for four. Sliding glass doors open to a fenced yard with a concrete patio—perfect for grilling, outdoor dining, or creating your own private retreat. There's room to expand or customize the outdoor space to suit your lifestyle.
The split floor plan offers privacy for the primary suite, tucked quietly at the back of the home. You'll find a generous walk-in closet and a walk-in shower, creating a practical space to unwind. The three additional bedrooms are split in the front of the home and provide flexibility for guests, a home office, or a growing family.
Additional features include a two-car garage, energy-efficient systems, and a well-maintained interior. Located in a smaller, peaceful neighborhood just minutes from Publix, Walmart, Starbucks, and so much more, this location offers everyday convenience. Enjoy weekend strolls at nearby parks, access to the Chain of Lakes for boating and fishing, and peace of mind with hospitals, schools, and golf all within easy reach—making it an ideal blend of comfort, recreation, and accessibility.
This home is a rare opportunity in today's market—well-priced, move-in ready, and full of potential.
Location
State FL
County Polk
Community St James Xing
Area 33881 - Winter Haven / Florence Villa
Rooms
Other Rooms Inside Utility
Interior
Interior Features Ceiling Fans(s), Kitchen/Family Room Combo, Open Floorplan, Primary Bedroom Main Floor, Split Bedroom
Heating Central, Electric
Cooling Central Air
Flooring Carpet, Laminate
Furnishings Unfurnished
Fireplace false
Appliance Built-In Oven, Dishwasher, Disposal, Dryer, Microwave, Refrigerator, Washer
Laundry Electric Dryer Hookup, Inside, Laundry Room, Washer Hookup
Exterior
Exterior Feature Sidewalk
Parking Features Driveway, Garage Door Opener, On Street
Garage Spaces 2.0
Fence Fenced, Vinyl
Utilities Available Cable Available, Cable Connected, Electricity Available, Electricity Connected, Sewer Connected, Water Connected
Roof Type Shingle
Attached Garage true
Garage true
Private Pool No
Building
Lot Description Sidewalk, Paved
Entry Level One
Foundation Block
Lot Size Range 0 to less than 1/4
Sewer Public Sewer
Water Public
Structure Type Stucco
New Construction false
Others
Pets Allowed Yes
Senior Community No
Ownership Fee Simple
Monthly Total Fees $35
Acceptable Financing Cash, Conventional, FHA, Other, VA Loan
Membership Fee Required Required
Listing Terms Cash, Conventional, FHA, Other, VA Loan
Special Listing Condition None
Virtual Tour https://www.propertypanorama.com/instaview/stellar/TB8438429


"My job is to find and attract mastery-based agents to the office, protect the culture, and make sure everyone is happy! "







