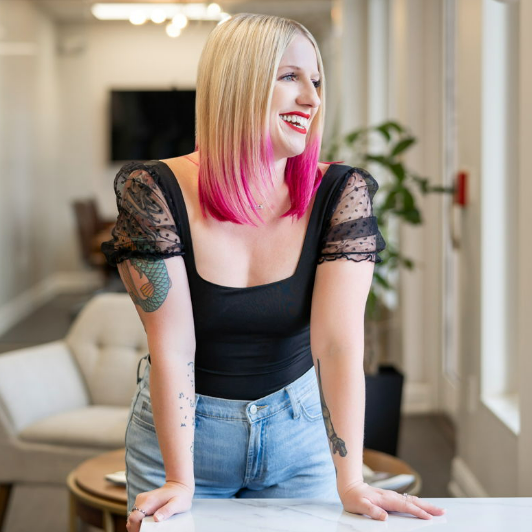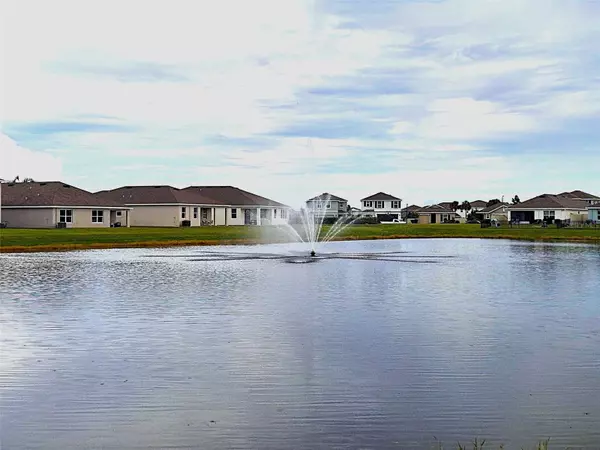
Bought with
4 Beds
2 Baths
1,827 SqFt
4 Beds
2 Baths
1,827 SqFt
Key Details
Property Type Single Family Home
Sub Type Single Family Residence
Listing Status Active
Purchase Type For Sale
Square Footage 1,827 sqft
Price per Sqft $205
Subdivision Bella Lago Ph I
MLS Listing ID TB8440423
Bedrooms 4
Full Baths 2
Construction Status Completed
HOA Fees $131/mo
HOA Y/N Yes
Annual Recurring Fee 1572.0
Year Built 2020
Annual Tax Amount $5,796
Lot Size 6,098 Sqft
Acres 0.14
Property Sub-Type Single Family Residence
Source Stellar MLS
Property Description
Enjoy a stunning water view with a fountain from your back porch. The 2-car garage that provides ample space for vehicles and storage. The modern kitchen comes fully equipped with a refrigerator, built-in dishwasher, electric range, and microwave.
The owner's suite, located at the back of the home for added privacy, includes a spacious ensuite bathroom. Two additional bedrooms share a second full bath, while a fourth bedroom near the laundry room—complete with washer and dryer—offers flexibility for guests or a home office.
This beautifully maintained Laurel II floor plan by DR Horton stands out in the desirable Bella Lago community, which features:
A modern amenity center with clubhouse and fitness center
Resort-style pool with lounging area
Tot Lot and multi-purpose sports field
playground and dog park
walking trails
beautiful clubhouse and fitness center
Covered picnic area for gatherings
Located near top-rated Parrish schools, Bella Lago also offers easy access to Sarasota Airport, Nathan Benderson Park, St. Pete and Bradenton beaches, and Lakewood Main Street's shopping, dining, and entertainment. The UTC Mall, Lakewood Ranch Hospital, and major highways including I-75 make commuting and travel effortless.
Call today to schedule your private tour and experience this exceptional home for yourself.
Location
State FL
County Manatee
Community Bella Lago Ph I
Area 34219 - Parrish
Zoning PD-MU
Rooms
Other Rooms Attic, Great Room
Interior
Interior Features Ceiling Fans(s), Eat-in Kitchen, High Ceilings, Kitchen/Family Room Combo, Living Room/Dining Room Combo, Open Floorplan, Solid Surface Counters, Split Bedroom, Stone Counters, Walk-In Closet(s), Window Treatments
Heating Central, Electric
Cooling Central Air
Flooring Carpet, Ceramic Tile
Furnishings Unfurnished
Fireplace false
Appliance Dishwasher, Disposal, Dryer, Electric Water Heater, Microwave, Range, Refrigerator, Washer
Laundry Inside, Laundry Closet, Washer Hookup
Exterior
Exterior Feature Sidewalk, Sliding Doors
Parking Features Driveway, Garage Door Opener, Guest, Off Street, Open, Parking Pad
Garage Spaces 2.0
Pool In Ground
Community Features Association Recreation - Owned, Clubhouse, Community Mailbox, Deed Restrictions, Dog Park, Fitness Center, Playground, Pool, Sidewalks
Utilities Available Public
Amenities Available Fitness Center, Playground, Pool, Trail(s)
Waterfront Description Pond
View Y/N Yes
Water Access Yes
Water Access Desc Pond
View Trees/Woods, Water
Roof Type Shingle
Porch Rear Porch
Attached Garage true
Garage true
Private Pool No
Building
Lot Description In County, Landscaped, Sidewalk, Paved, Unincorporated
Story 1
Entry Level One
Foundation Block, Slab
Lot Size Range 0 to less than 1/4
Sewer Public Sewer
Water Public
Structure Type Block
New Construction false
Construction Status Completed
Schools
Elementary Schools Barbara A. Harvey Elementary
Middle Schools Buffalo Creek Middle
High Schools Parrish Community High
Others
Pets Allowed Yes
HOA Fee Include Common Area Taxes,Pool,Escrow Reserves Fund,Maintenance Grounds,Recreational Facilities
Senior Community No
Pet Size Extra Large (101+ Lbs.)
Ownership Fee Simple
Monthly Total Fees $131
Acceptable Financing Cash, Conventional, FHA, USDA Loan, VA Loan
Membership Fee Required Required
Listing Terms Cash, Conventional, FHA, USDA Loan, VA Loan
Special Listing Condition None


"My job is to find and attract mastery-based agents to the office, protect the culture, and make sure everyone is happy! "







