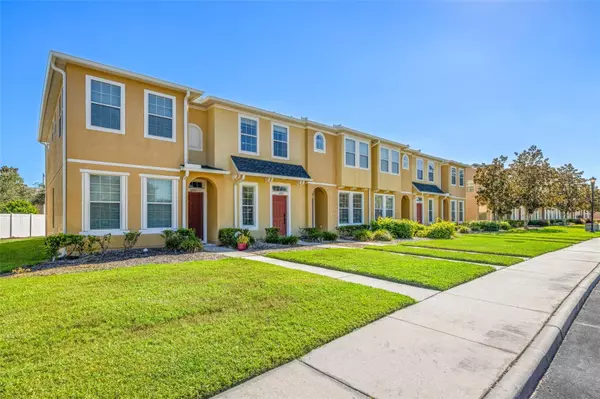
Bought with
2 Beds
3 Baths
1,120 SqFt
2 Beds
3 Baths
1,120 SqFt
Key Details
Property Type Condo
Sub Type Condominium
Listing Status Active
Purchase Type For Sale
Square Footage 1,120 sqft
Price per Sqft $196
Subdivision Oak Creek Prcl 2 Unit 2A
MLS Listing ID TB8440174
Bedrooms 2
Full Baths 2
Half Baths 1
HOA Fees $349/mo
HOA Y/N Yes
Annual Recurring Fee 4197.0
Year Built 2008
Annual Tax Amount $4,181
Lot Size 1,306 Sqft
Acres 0.03
Property Sub-Type Condominium
Source Stellar MLS
Property Description
The open-concept layout creates a seamless flow from the kitchen to the spacious dining and living area. Sliding glass doors lead to a private outdoor view, flooding the space with natural light—no need to close the drapes when the sunshine is this beautiful!
On the first floor, you'll also find a convenient half bath for guests. Upstairs, retreat to two generously sized bedrooms, each with its own en-suite bathroom and walk-in closet. Whether it's the primary suite or the guest bedroom, comfort and privacy are guaranteed.
Throughout the home, you'll find luxury plank flooring that adds a modern, upscale touch while remaining warm and inviting.
As part of the Oak Creek community, enjoy access to a sparkling pool and a family-friendly playground.
With an unbeatable location close to I-75, top-rated schools, shopping, restaurants, and the airport, this home truly has it all-
HVAC 2018 WATER HEATER 3 years old ROOF just replaced- and home qualifies for 0$ down financing with a competitive rate!
Don't miss your chance to own this stylish townhome in one of the area's most desirable neighborhoods—schedule your showing today!
Location
State FL
County Hillsborough
Community Oak Creek Prcl 2 Unit 2A
Area 33578 - Riverview
Zoning PD
Interior
Interior Features High Ceilings, Kitchen/Family Room Combo, Living Room/Dining Room Combo, Open Floorplan, Stone Counters
Heating Central
Cooling Central Air
Flooring Ceramic Tile, Luxury Vinyl
Fireplace false
Appliance Dryer, Range, Refrigerator, Washer, Wine Refrigerator
Laundry Inside, Laundry Closet, Upper Level
Exterior
Exterior Feature Outdoor Grill, Sidewalk
Pool In Ground
Community Features Community Mailbox, Sidewalks
Utilities Available Cable Connected, Electricity Connected, Water Connected
Roof Type Shingle
Garage false
Private Pool Yes
Building
Story 2
Entry Level Multi/Split
Foundation Slab
Sewer Public Sewer
Water None
Structure Type Stucco
New Construction false
Schools
Elementary Schools Ippolito-Hb
Middle Schools Giunta Middle-Hb
High Schools Spoto High-Hb
Others
Pets Allowed Breed Restrictions
HOA Fee Include Maintenance Structure
Senior Community No
Ownership Fee Simple
Monthly Total Fees $349
Acceptable Financing Cash, Conventional, FHA, VA Loan
Membership Fee Required Required
Listing Terms Cash, Conventional, FHA, VA Loan
Special Listing Condition None
Virtual Tour https://www.propertypanorama.com/instaview/stellar/TB8440174


"My job is to find and attract mastery-based agents to the office, protect the culture, and make sure everyone is happy! "







