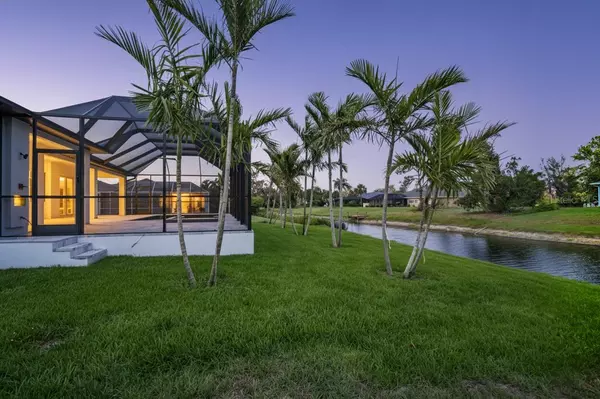
Bought with
3 Beds
3 Baths
2,245 SqFt
3 Beds
3 Baths
2,245 SqFt
Key Details
Property Type Single Family Home
Sub Type Single Family Residence
Listing Status Active
Purchase Type For Sale
Square Footage 2,245 sqft
Price per Sqft $275
Subdivision Rotonda West Long Meadow
MLS Listing ID A4668525
Bedrooms 3
Full Baths 2
Half Baths 1
Construction Status Completed
HOA Fees $195/ann
HOA Y/N Yes
Annual Recurring Fee 195.0
Year Built 2025
Annual Tax Amount $1,176
Lot Size 9,583 Sqft
Acres 0.22
Property Sub-Type Single Family Residence
Source Stellar MLS
Property Description
The open floor plan creates a bright and airy ambiance, showcasing 12-foot ceilings in the main living area. The kitchen is a modern design with custom waterfall quartz countertops.
Featured corner walk-in pantry for added space. Move in ready with stainless steel appliance.
The primary suite is spacious with walk-in closets, a roomy bathroom, and a beautiful glass door shower.
Venture outside to discover your own private, screened pool and spa, and an outdoor shower, perfect for enjoying relaxation and entertainment year-round. The outdoor area is partially covered and beautifully lit. Lush landscaping adds to the appeal both in the front and around the pool area.
Nestled on a quiet paved street, this home is just a short distance from golf courses, beautiful beaches, shopping, and dining options—making it the perfect Florida retreat!
Location
State FL
County Charlotte
Community Rotonda West Long Meadow
Area 33947 - Rotonda West
Zoning RSF5
Interior
Interior Features High Ceilings, Open Floorplan, Primary Bedroom Main Floor, Tray Ceiling(s), Walk-In Closet(s)
Heating Electric
Cooling Central Air
Flooring Luxury Vinyl
Fireplaces Type Electric
Fireplace true
Appliance Cooktop, Dishwasher, Range Hood, Refrigerator
Laundry Laundry Room
Exterior
Exterior Feature Rain Gutters
Garage Spaces 2.0
Pool Heated, In Ground, Screen Enclosure
Utilities Available Electricity Connected, Public
Waterfront Description Brackish Water
View Y/N Yes
Water Access Yes
Water Access Desc Canal - Brackish
View Water
Roof Type Shingle
Porch Covered, Screened
Attached Garage true
Garage true
Private Pool Yes
Building
Entry Level One
Foundation Slab
Lot Size Range 0 to less than 1/4
Sewer Public Sewer
Water Public
Architectural Style Contemporary
Structure Type Block
New Construction true
Construction Status Completed
Others
Pets Allowed Yes
Senior Community No
Ownership Fee Simple
Monthly Total Fees $16
Acceptable Financing Cash, Conventional, FHA
Membership Fee Required Required
Listing Terms Cash, Conventional, FHA
Special Listing Condition None
Virtual Tour https://www.propertypanorama.com/instaview/stellar/A4668525


"My job is to find and attract mastery-based agents to the office, protect the culture, and make sure everyone is happy! "







