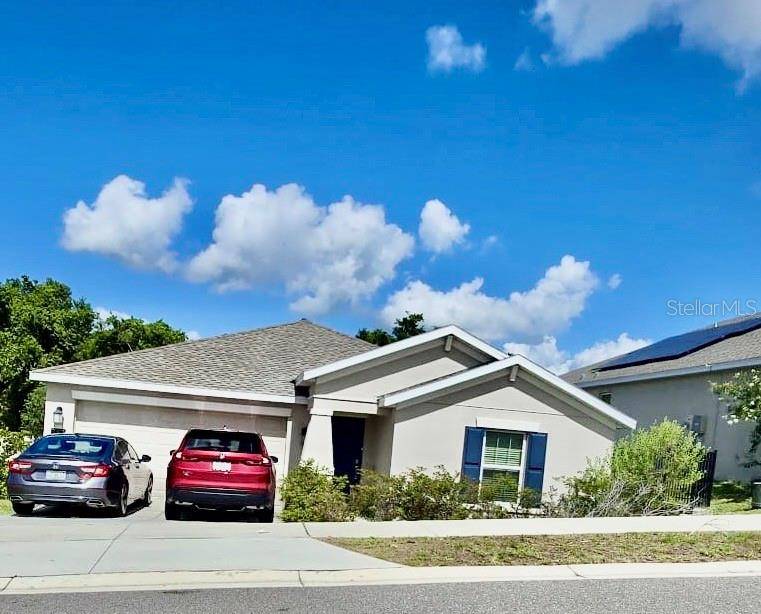3 Beds
2 Baths
1,560 SqFt
3 Beds
2 Baths
1,560 SqFt
Key Details
Property Type Single Family Home
Sub Type Single Family Residence
Listing Status Active
Purchase Type For Rent
Square Footage 1,560 sqft
Subdivision Citrus Reserve
MLS Listing ID O6319857
Bedrooms 3
Full Baths 2
HOA Y/N No
Year Built 2022
Lot Size 6,098 Sqft
Acres 0.14
Property Sub-Type Single Family Residence
Source Stellar MLS
Property Description
Welcome to 782 Citrus Reserve Blvd, a beautifully maintained 3-bedroom, 2-bathroom home located in the highly sought-after Citrus Reserve community in Davenport, FL. This spacious residence features an open-concept design that seamlessly connects the living and dining areas—perfect for both everyday living and entertaining.
Step through elegant French doors into your private outdoor retreat, ideal for enjoying your morning coffee or unwinding in the evening breeze. Inside, you'll find modern finishes, a water filtration system, and a water softener for added comfort and convenience.
Energy efficiency is built in with solar panels that help keep utility bills low. Plus, with lawn care and pest control included, you can enjoy a low-maintenance lifestyle.
Just steps from your front door, take advantage of fantastic community amenities, including a pool and a playground—great for relaxing, cooling off, or spending time with family and neighbors.
Located just 19 miles from Walt Disney World Resort and 31 miles from Orlando International Airport, with easy access to US-27, I-4, and Posner Park, you'll enjoy convenient shopping, dining, and entertainment options nearby.
This home is tenant-occupied but easy to show with a minimum of 4 hours' notice. Whether you're looking for your next home or a move-in-ready option in a vibrant community, this one checks all the boxes.
Don't miss your chance! schedule your tour today! Homes in Citrus Reserve don't last long!
Location
State FL
County Polk
Community Citrus Reserve
Area 33837 - Davenport
Interior
Interior Features Ceiling Fans(s), Eat-in Kitchen, High Ceilings, Living Room/Dining Room Combo, Open Floorplan, Thermostat, Walk-In Closet(s)
Heating Central, Solar
Cooling Central Air
Furnishings Unfurnished
Appliance Dishwasher, Dryer, Electric Water Heater, Microwave, Range, Refrigerator, Water Filtration System, Water Softener
Laundry Inside, Other
Exterior
Parking Features Garage Door Opener
Garage Spaces 2.0
Attached Garage true
Garage true
Private Pool No
Building
Story 1
Entry Level One
New Construction false
Schools
Elementary Schools Davenport School Of The Arts
Others
Pets Allowed Breed Restrictions, Monthly Pet Fee, Pet Deposit, Yes
Senior Community No
Pet Size Medium (36-60 Lbs.)
Membership Fee Required Required
Num of Pet 2
Virtual Tour https://www.propertypanorama.com/instaview/stellar/O6319857

"My job is to find and attract mastery-based agents to the office, protect the culture, and make sure everyone is happy! "







