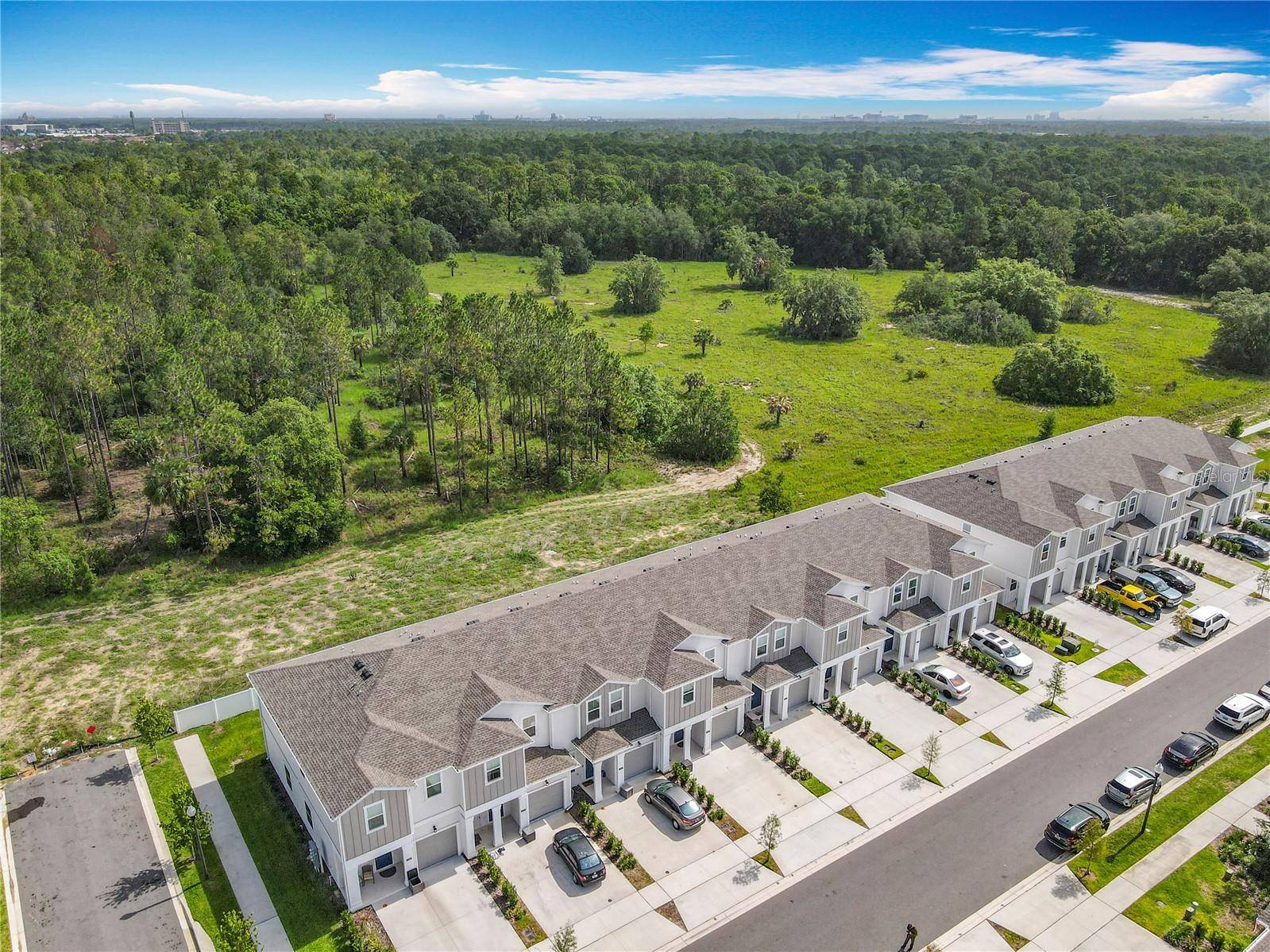3 Beds
3 Baths
1,793 SqFt
3 Beds
3 Baths
1,793 SqFt
Key Details
Property Type Townhouse
Sub Type Townhouse
Listing Status Active
Purchase Type For Sale
Square Footage 1,793 sqft
Price per Sqft $186
Subdivision Lake Wilson Reserve
MLS Listing ID S5128581
Bedrooms 3
Full Baths 2
Half Baths 1
HOA Fees $175/mo
HOA Y/N Yes
Annual Recurring Fee 2100.0
Year Built 2023
Annual Tax Amount $4,555
Lot Size 2,178 Sqft
Acres 0.05
Property Sub-Type Townhouse
Source Stellar MLS
Property Description
Welcome to this stunning 3-bedroom, 2.5-bathroom, two-story townhome located in the highly sought-after Lake Wilson Reserve community in Kissimmee. Designed with modern living in mind, this property combines contemporary comfort, low-maintenance features, and an unbeatable location — just 10 minutes from Walt Disney World and close to top-rated schools, shopping, and dining.
Step inside and be greeted by a bright and open floor plan with stylish ceramic tile flooring throughout the main level. The gourmet kitchen is a chef's dream, featuring stainless steel appliances, elegant cabinetry, and a spacious island perfect for hosting and casual dining. The open-concept living and dining area creates a seamless flow ideal for everyday living and entertaining.
Upstairs, all three bedrooms are thoughtfully arranged for privacy and comfort, including a generously sized primary suite with a walk-in closet and a spa-inspired ensuite complete with dual vanities and a beautifully tiled shower.
Additional highlights include:
Attached one-car garage plus additional driveway parking
In-unit laundry with washer and dryer
Community amenities: resort-style pool, scenic walking trails, playgrounds, and open green spaces
Unmatched Location
Conveniently located near I-4 and US-192, just minutes from Walmart, dining, shopping centers, and world-class attractions like Disney and Universal.
This property is priced with intention. Only serious offers will be considered.
Location
State FL
County Osceola
Community Lake Wilson Reserve
Area 34747 - Kissimmee/Celebration
Zoning NA
Interior
Interior Features Ninguno
Heating Central
Cooling Central Air
Flooring Carpet, Ceramic Tile
Fireplace false
Appliance Dishwasher, Disposal, Dryer, Range, Washer
Laundry Upper Level
Exterior
Exterior Feature Other
Garage Spaces 1.0
Community Features Pool
Utilities Available Other
Roof Type Shingle
Attached Garage true
Garage true
Private Pool No
Building
Entry Level Two
Foundation Block
Lot Size Range 0 to less than 1/4
Sewer Public Sewer
Water None
Structure Type Block
New Construction false
Schools
Middle Schools Horizon Middle
High Schools Celebration High
Others
Pets Allowed Yes
HOA Fee Include None
Senior Community No
Ownership Fee Simple
Monthly Total Fees $175
Membership Fee Required Required
Special Listing Condition None
Virtual Tour https://www.propertypanorama.com/instaview/stellar/S5128581

"My job is to find and attract mastery-based agents to the office, protect the culture, and make sure everyone is happy! "







