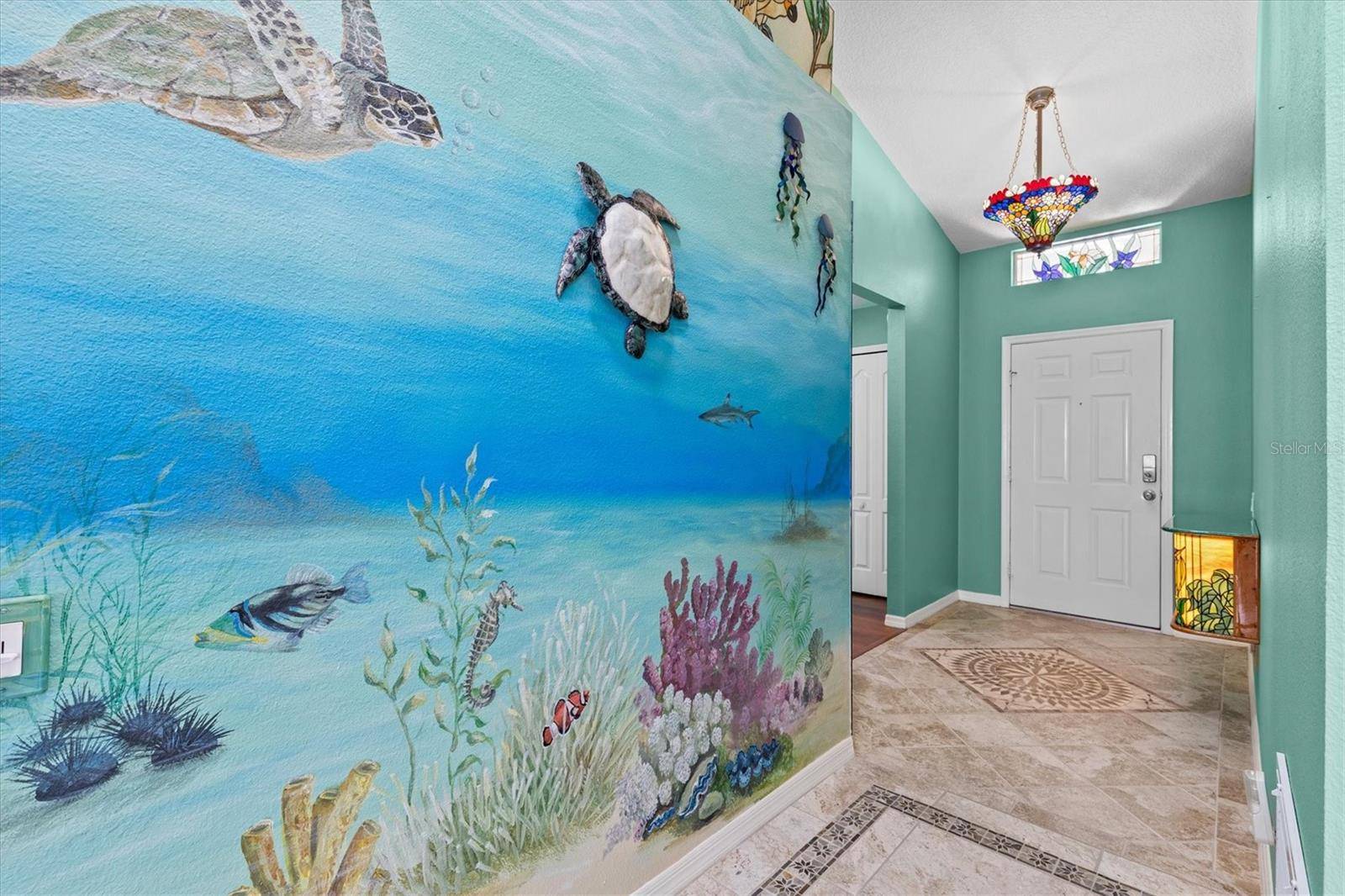3 Beds
2 Baths
2,471 SqFt
3 Beds
2 Baths
2,471 SqFt
Key Details
Property Type Single Family Home
Sub Type Single Family Residence
Listing Status Active
Purchase Type For Sale
Square Footage 2,471 sqft
Price per Sqft $212
Subdivision Brittany Park Ph 2 Sub
MLS Listing ID TB8366346
Bedrooms 3
Full Baths 2
HOA Fees $220/ann
HOA Y/N Yes
Originating Board Stellar MLS
Annual Recurring Fee 220.0
Year Built 1995
Annual Tax Amount $2,505
Lot Size 9,147 Sqft
Acres 0.21
Lot Dimensions 98x105
Property Sub-Type Single Family Residence
Property Description
The chef-inspired kitchen is a standout, featuring stainless steel appliances, sleek granite countertops, custom wood cabinetry, and a cozy breakfast bar. Adjacent to the kitchen, the formal dining area offers an ideal space for hosting friends and family.
The expansive primary suite is your private sanctuary, complete with double walk-in closets outfitted with built-in organizers. The luxurious en-suite bathroom includes a large walk-in shower with a bench, a double vanity with plenty of space, a linen closet, and a separate toilet room.
Both guest bedrooms are generously sized, each offering ample closet space. The second bathroom is equally stunning, featuring a designer sink and a beautiful glass tile backsplash, along with a tub and shower combination.
Enjoy year-round relaxation in the large Florida room, perfect for unwinding or entertaining. The two-car garage adds even more convenience and storage. Recent updates include a new roof (2024), impact windows (2020), and a new AC (2018).
Ideally located near Anclote River Park, the renowned Sponge Docks, and Downtown Tarpon Springs, this home offers easy access to shopping, dining, beaches, and outdoor activities. Don't miss the opportunity to make this beautiful property yours!
Location
State FL
County Pinellas
Community Brittany Park Ph 2 Sub
Area 34689 - Tarpon Springs
Interior
Interior Features Ceiling Fans(s), Eat-in Kitchen, High Ceilings, Living Room/Dining Room Combo, Open Floorplan, Solid Surface Counters, Solid Wood Cabinets, Split Bedroom, Stone Counters, Thermostat, Walk-In Closet(s), Window Treatments
Heating Central, Electric
Cooling Central Air
Flooring Ceramic Tile, Laminate
Fireplace false
Appliance Dishwasher, Disposal, Electric Water Heater, Microwave, Range, Refrigerator
Laundry Electric Dryer Hookup, In Garage, Washer Hookup
Exterior
Exterior Feature Private Mailbox, Sidewalk, Sliding Doors
Parking Features Garage Door Opener, Oversized, Parking Pad
Garage Spaces 2.0
Fence Vinyl
Community Features Association Recreation - Owned, Deed Restrictions, Sidewalks, Street Lights
Utilities Available Cable Available, Electricity Connected, Public, Sewer Connected, Water Connected
Roof Type Shingle
Porch Patio, Rear Porch
Attached Garage true
Garage true
Private Pool No
Building
Story 1
Entry Level One
Foundation Slab
Lot Size Range 0 to less than 1/4
Sewer Public Sewer
Water Public
Structure Type Block,Stucco
New Construction false
Schools
Elementary Schools Tarpon Springs Elementary-Pn
Middle Schools Tarpon Springs Middle-Pn
High Schools Tarpon Springs High-Pn
Others
Pets Allowed Yes
Senior Community No
Ownership Fee Simple
Monthly Total Fees $18
Acceptable Financing Cash, Conventional, FHA
Membership Fee Required Required
Listing Terms Cash, Conventional, FHA
Special Listing Condition None
Virtual Tour https://www.propertypanorama.com/instaview/stellar/TB8366346

"My job is to find and attract mastery-based agents to the office, protect the culture, and make sure everyone is happy! "







