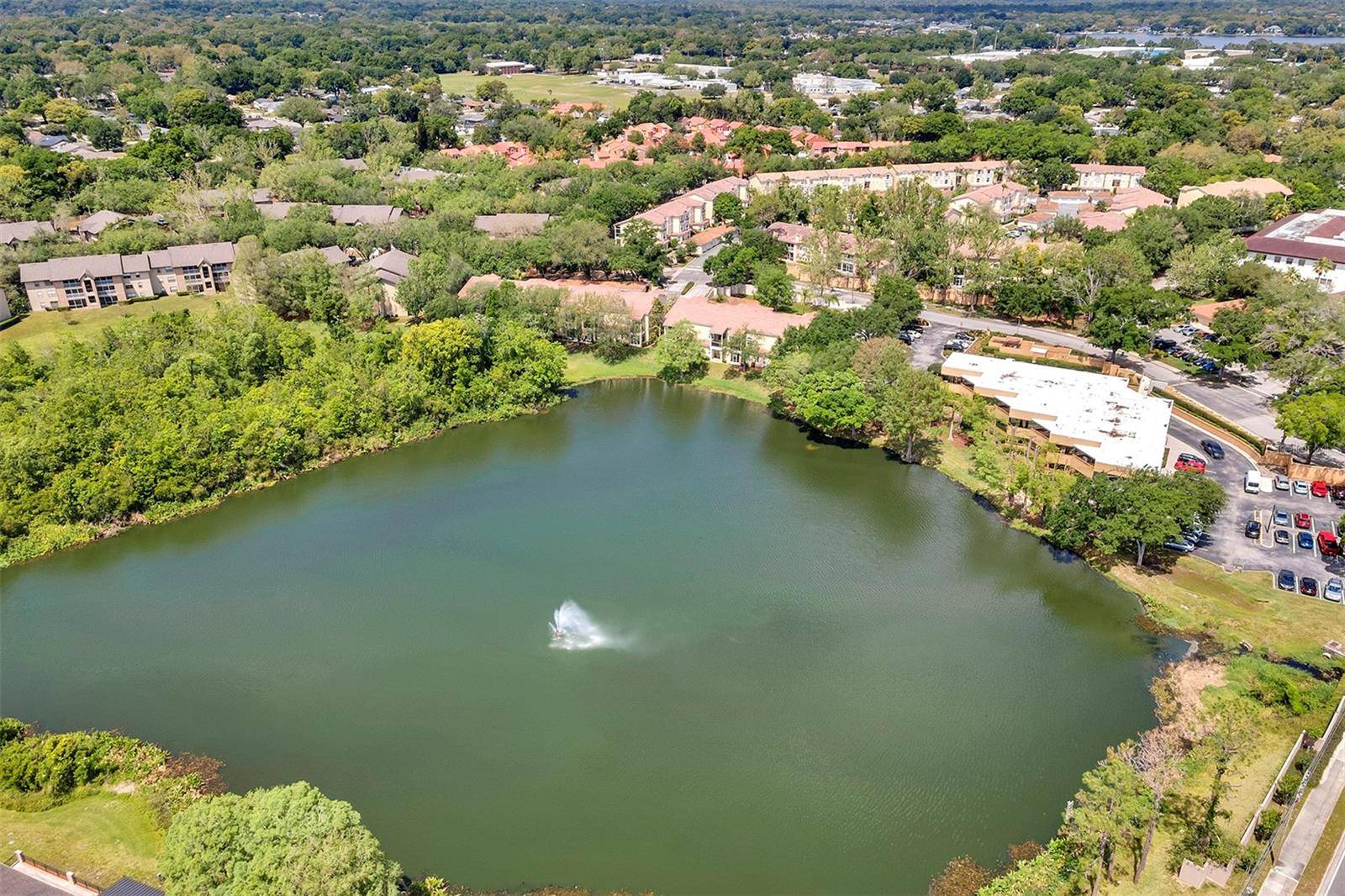2 Beds
2 Baths
1,230 SqFt
2 Beds
2 Baths
1,230 SqFt
Key Details
Property Type Condo
Sub Type Condominium
Listing Status Active
Purchase Type For Sale
Square Footage 1,230 sqft
Price per Sqft $235
Subdivision Key West A Condo
MLS Listing ID O6294279
Bedrooms 2
Full Baths 2
Construction Status Completed
HOA Fees $575/mo
HOA Y/N Yes
Originating Board Stellar MLS
Annual Recurring Fee 7068.0
Year Built 2004
Annual Tax Amount $2,369
Lot Size 871 Sqft
Acres 0.02
Property Sub-Type Condominium
Property Description
major food prep area. Additionally, the lower counter cabinets on the family room side is perfect for all those kitchen gadgets and small appliances when not in use. The primary suite has views of the pond, walk in closets and an extra large shower. The second bedroom has its own entry to the hall bath to maintain privacy. Energy efficient double pane windows AND sliding doors not only quiet the outside world but also help keep electric bill to a minimum. Continuous luxury plank makes the unit feel even larger. Key West is one of the few condos with a DETACHED GARAGE, located across from the unit.
Centrally located to shopping, restaurants , schools, banking, grocery, main roads/highways-SR434,SR436,I-4 to name a few!
Location
State FL
County Seminole
Community Key West A Condo
Zoning PUD-MO
Interior
Interior Features Ceiling Fans(s), High Ceilings, Kitchen/Family Room Combo, Living Room/Dining Room Combo, Primary Bedroom Main Floor, Split Bedroom, Thermostat, Walk-In Closet(s), Window Treatments
Heating Central
Cooling Central Air
Flooring Luxury Vinyl, Tile
Furnishings Unfurnished
Fireplace false
Appliance Dishwasher, Disposal, Dryer, Electric Water Heater, Microwave, Range, Refrigerator, Washer
Laundry Laundry Closet
Exterior
Exterior Feature Irrigation System, Rain Gutters, Sidewalk, Sliding Doors
Parking Features Garage Door Opener, Open
Garage Spaces 1.0
Community Features Fitness Center, Pool, Sidewalks
Utilities Available BB/HS Internet Available, Cable Available, Electricity Connected, Phone Available, Public, Sewer Connected, Street Lights, Water Connected
Waterfront Description Pond
View Y/N Yes
View Water
Roof Type Tile
Porch Enclosed, Rear Porch, Screened
Attached Garage false
Garage true
Private Pool No
Building
Story 1
Entry Level One
Foundation Slab
Sewer Public Sewer
Water Public
Structure Type Block,Stucco
New Construction false
Construction Status Completed
Schools
Elementary Schools Forest City Elementary
Middle Schools Teague Middle
High Schools Lake Brantley High
Others
Pets Allowed Breed Restrictions, Number Limit
HOA Fee Include Common Area Taxes,Pool,Escrow Reserves Fund,Insurance,Maintenance Structure,Maintenance Grounds,Maintenance,Private Road
Senior Community No
Ownership Fee Simple
Monthly Total Fees $589
Acceptable Financing Cash, Conventional
Membership Fee Required Required
Listing Terms Cash, Conventional
Num of Pet 2
Special Listing Condition None
Virtual Tour https://www.propertypanorama.com/instaview/stellar/O6294279

"My job is to find and attract mastery-based agents to the office, protect the culture, and make sure everyone is happy! "







