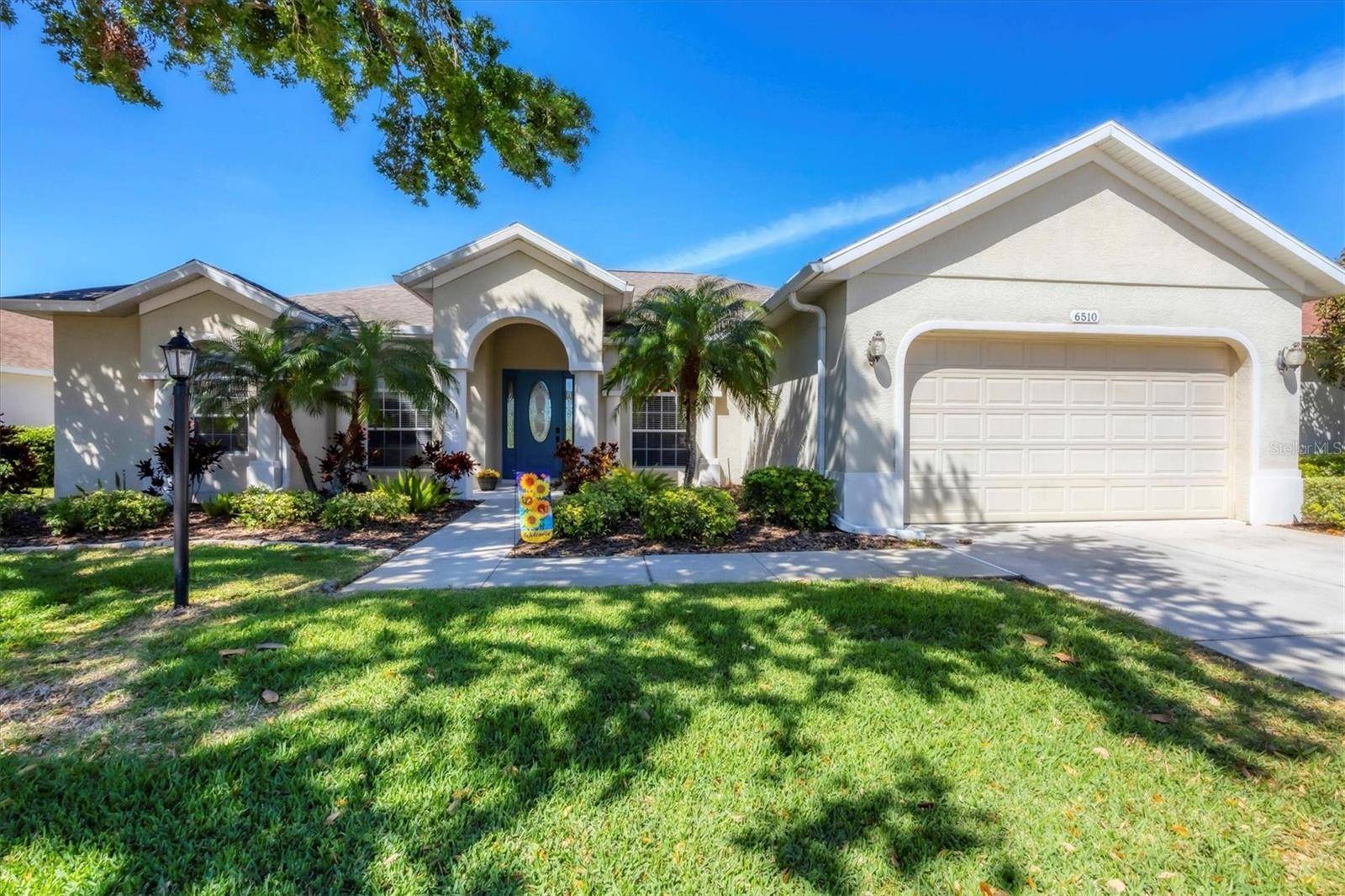4 Beds
3 Baths
2,578 SqFt
4 Beds
3 Baths
2,578 SqFt
Key Details
Property Type Single Family Home
Sub Type Single Family Residence
Listing Status Active
Purchase Type For Sale
Square Footage 2,578 sqft
Price per Sqft $290
Subdivision Greenbrook Village Subphase Z
MLS Listing ID A4646024
Bedrooms 4
Full Baths 3
HOA Fees $115/ann
HOA Y/N Yes
Originating Board Stellar MLS
Annual Recurring Fee 115.0
Year Built 2004
Annual Tax Amount $6,977
Lot Size 9,583 Sqft
Acres 0.22
Property Sub-Type Single Family Residence
Property Description
Location
State FL
County Manatee
Community Greenbrook Village Subphase Z
Zoning PDMU/W
Interior
Interior Features Ceiling Fans(s), Eat-in Kitchen, Open Floorplan, Tray Ceiling(s), Walk-In Closet(s)
Heating Central
Cooling Central Air
Flooring Laminate, Tile
Fireplace false
Appliance Dishwasher, Dryer, Microwave, Range, Refrigerator, Washer, Wine Refrigerator
Laundry Inside
Exterior
Exterior Feature Lighting, Rain Gutters, Sidewalk, Sliding Doors
Garage Spaces 2.0
Pool In Ground
Utilities Available Electricity Connected, Water Connected
Roof Type Shingle
Attached Garage true
Garage true
Private Pool Yes
Building
Story 1
Entry Level One
Foundation Slab
Lot Size Range 0 to less than 1/4
Sewer Public Sewer
Water Public
Structure Type Stucco
New Construction false
Others
Pets Allowed Yes
Senior Community No
Ownership Fee Simple
Monthly Total Fees $9
Membership Fee Required Required
Special Listing Condition None
Virtual Tour https://cmsphotography.hd.pics/6510-Flycatcher-Ln/idx

"My job is to find and attract mastery-based agents to the office, protect the culture, and make sure everyone is happy! "







