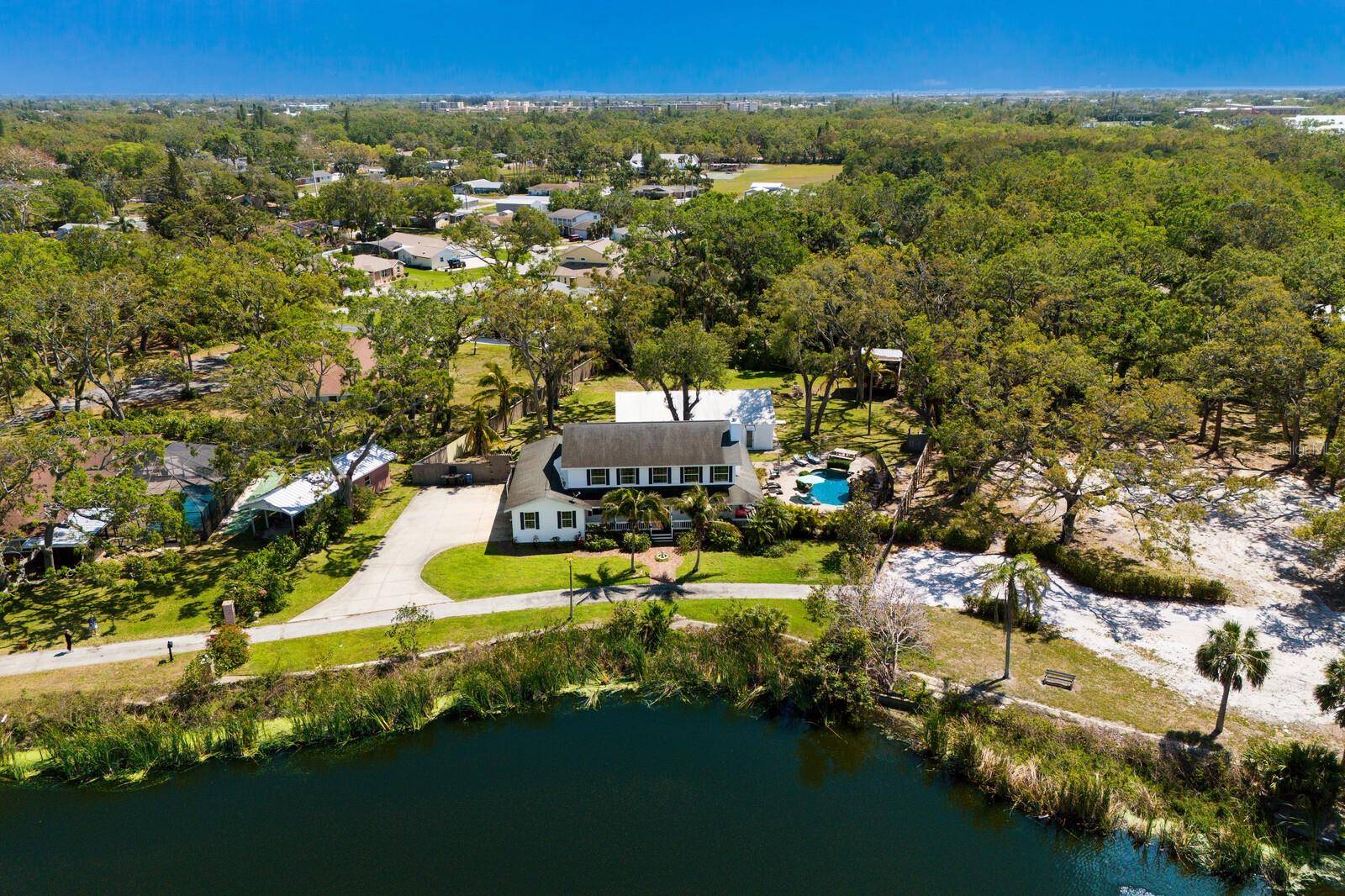5 Beds
4 Baths
5,324 SqFt
5 Beds
4 Baths
5,324 SqFt
Key Details
Property Type Single Family Home
Sub Type Single Family Residence
Listing Status Active
Purchase Type For Sale
Square Footage 5,324 sqft
Price per Sqft $281
Subdivision Larsen
MLS Listing ID A4645847
Bedrooms 5
Full Baths 4
HOA Y/N No
Originating Board Stellar MLS
Year Built 1996
Annual Tax Amount $13,430
Lot Size 0.970 Acres
Acres 0.97
Property Sub-Type Single Family Residence
Property Description
A charming staircase with white spindles and natural wood railing adds classic appeal, creating a welcoming focal point in the main living space. Upstairs, the spacious 18' x 14' primary suite includes a private en-suite bath and a bonus loft-style room overlooking the main living area. There are two additional bedrooms upstairs that share a jack-n-jill bathroom. Step outside to your own private paradise! This incredible backyard was designed for both relaxation and fun, featuring a heated saltwater pool with an epic natural rock waterfall, slide, and a swim-up table with in-water loungers and umbrella—perfect for soaking up the Florida sunshine in style. Surrounded by lush landscaping and mature trees, the setting feels like a luxury resort, yet it's all yours to enjoy every day. Step beyond the pool to find a sprawling green lawn with room to roam, a cozy firepit area, and a cabin-style outbuilding. With a charming upper balcony, hand-crafted railings, and shaded patio space below, this structure is bursting with potential—think artist studio, playhouse, or the ultimate backyard retreat. Whether you're entertaining guests, hosting family gatherings, or simply escaping the everyday, this expansive and enchanting outdoor space delivers everything you could dream of in a Florida lifestyle property. With ample space to park your RV or boat, this property is designed for both play and practicality. All of this is centrally located near Bradenton's top dining spots, shopping, the MLB spring training stadium and the award winning beaches of Anna Maria Island. This is truly a one of a kind property in this area. This is not just a home—it's a lifestyle.
Location
State FL
County Manatee
Community Larsen
Zoning RSF3
Direction W
Rooms
Other Rooms Bonus Room, Great Room, Inside Utility
Interior
Interior Features Built-in Features, Ceiling Fans(s), Kitchen/Family Room Combo, Living Room/Dining Room Combo, Open Floorplan, PrimaryBedroom Upstairs, Solid Surface Counters, Solid Wood Cabinets, Walk-In Closet(s)
Heating Electric
Cooling Central Air
Flooring Tile, Wood
Fireplaces Type Wood Burning
Furnishings Unfurnished
Fireplace true
Appliance Dishwasher, Disposal, Dryer, Electric Water Heater, Refrigerator
Laundry Inside, Laundry Room
Exterior
Exterior Feature French Doors, Sliding Doors, Storage
Garage Spaces 3.0
Fence Fenced
Pool Child Safety Fence, Heated, In Ground, Lighting, Salt Water
Utilities Available Cable Available, Electricity Available, Water Available
Waterfront Description Lake Front
View Y/N Yes
Water Access Yes
Water Access Desc Lake
View Trees/Woods, Water
Roof Type Shingle
Porch Front Porch, Patio, Porch
Attached Garage false
Garage true
Private Pool Yes
Building
Lot Description Cul-De-Sac, Private, Street Dead-End
Entry Level Two
Foundation Crawlspace
Lot Size Range 1/2 to less than 1
Sewer Public Sewer
Water Public
Architectural Style Custom
Structure Type Wood Frame
New Construction false
Others
Pets Allowed Yes
Senior Community No
Ownership Fee Simple
Acceptable Financing Cash, Conventional
Listing Terms Cash, Conventional
Special Listing Condition None
Virtual Tour https://www.propertypanorama.com/instaview/stellar/A4645847

"My job is to find and attract mastery-based agents to the office, protect the culture, and make sure everyone is happy! "







