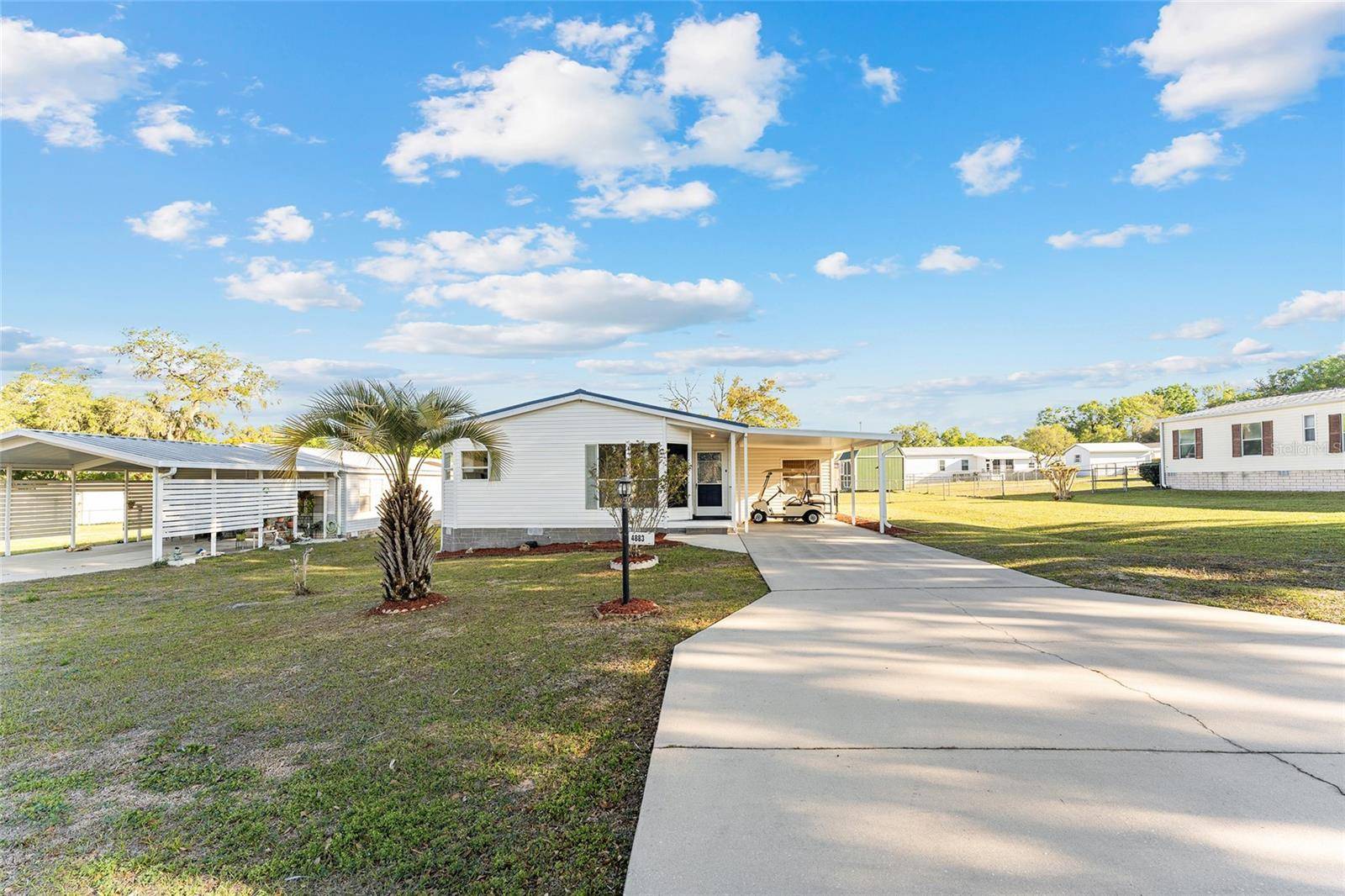2 Beds
2 Baths
1,303 SqFt
2 Beds
2 Baths
1,303 SqFt
Key Details
Property Type Manufactured Home
Sub Type Manufactured Home - Post 1977
Listing Status Pending
Purchase Type For Sale
Square Footage 1,303 sqft
Price per Sqft $145
Subdivision Tropicana Village
MLS Listing ID OM697581
Bedrooms 2
Full Baths 2
HOA Fees $85/mo
HOA Y/N Yes
Originating Board Stellar MLS
Annual Recurring Fee 1020.0
Year Built 1994
Annual Tax Amount $2,437
Lot Size 10,890 Sqft
Acres 0.25
Lot Dimensions 85x130
Property Sub-Type Manufactured Home - Post 1977
Property Description
The kitchen has been renovated with new cabinets, granite countertops, stainless steel appliances, and new LVP flooring. Both bedrooms also feature brand new luxury vinyl plank flooring, and the interior has been freshly painted.
Additional features include a 2018 metal roof, a new AC system installed in 2018, an included washer and dryer and the GOLF CART.
The exterior includes a chain link fence and a shed for your additional storage needs.
Community amenities include a clubhouse and pool, all covered by a low $85 monthly HOA fee, which also includes water and trash pickup.
Location
State FL
County Marion
Community Tropicana Village
Zoning R4
Interior
Interior Features Stone Counters, Thermostat
Heating Electric
Cooling Central Air
Flooring Laminate, Luxury Vinyl, Vinyl
Fireplace false
Appliance Dishwasher, Dryer, Range, Refrigerator, Washer
Laundry Inside, Laundry Room
Exterior
Exterior Feature Storage
Community Features Clubhouse, Community Mailbox, Deed Restrictions, Golf Carts OK, Pool
Utilities Available Electricity Connected
Roof Type Metal
Garage false
Private Pool No
Building
Story 1
Entry Level One
Foundation Pillar/Post/Pier
Lot Size Range 1/4 to less than 1/2
Sewer Septic Tank
Water Private
Structure Type Metal Frame
New Construction false
Others
Pets Allowed Yes
HOA Fee Include Trash,Water
Senior Community Yes
Ownership Fee Simple
Monthly Total Fees $85
Acceptable Financing Cash, Conventional, VA Loan
Membership Fee Required Required
Listing Terms Cash, Conventional, VA Loan
Special Listing Condition None
Virtual Tour https://www.propertypanorama.com/instaview/stellar/OM697581

"My job is to find and attract mastery-based agents to the office, protect the culture, and make sure everyone is happy! "







