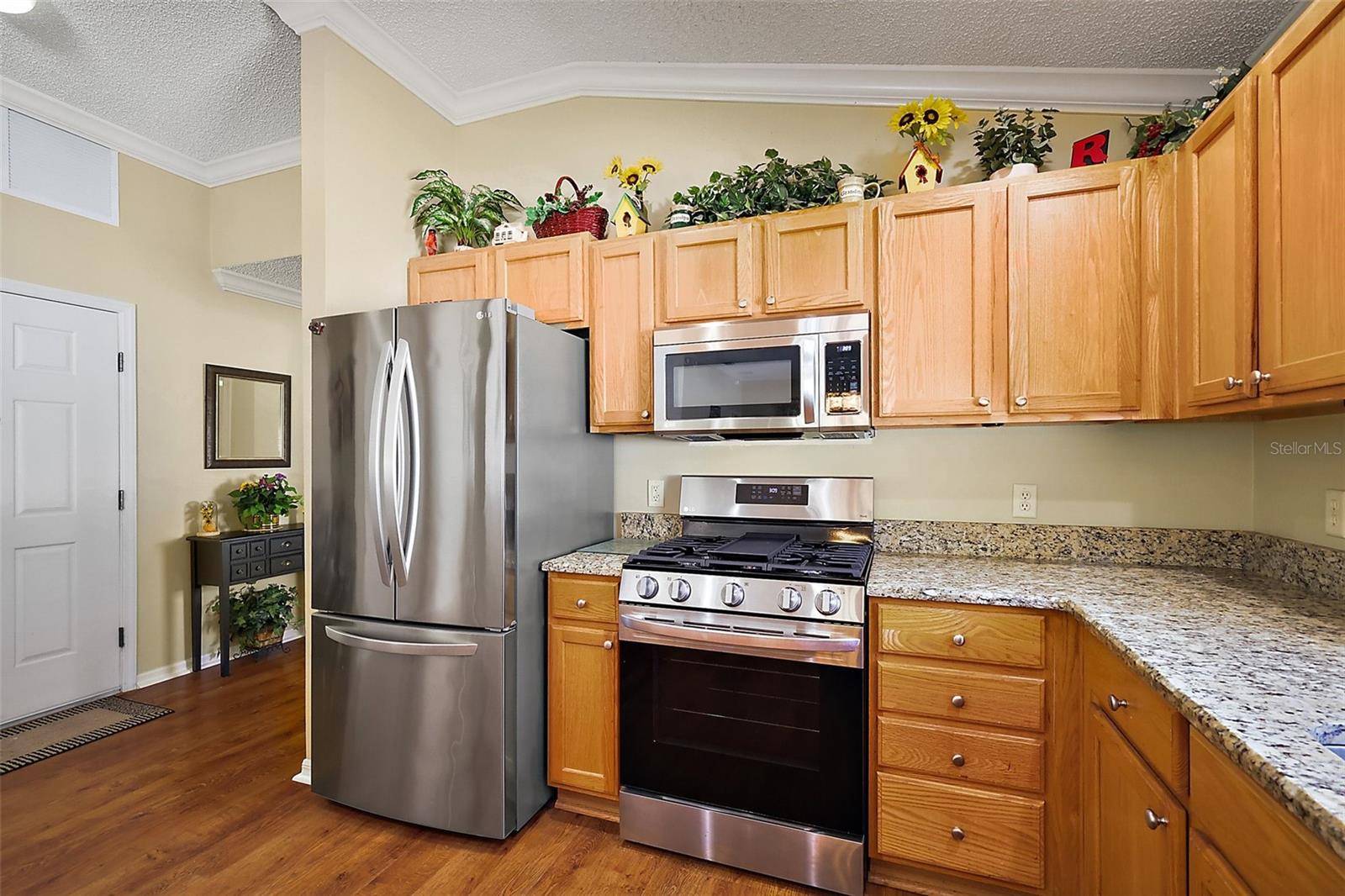3 Beds
2 Baths
1,407 SqFt
3 Beds
2 Baths
1,407 SqFt
Key Details
Property Type Single Family Home
Sub Type Villa
Listing Status Pending
Purchase Type For Sale
Square Footage 1,407 sqft
Price per Sqft $259
Subdivision The Villages
MLS Listing ID G5094289
Bedrooms 3
Full Baths 2
HOA Y/N No
Originating Board Stellar MLS
Annual Recurring Fee 2388.0
Year Built 2004
Annual Tax Amount $1,128
Lot Size 3,920 Sqft
Acres 0.09
Lot Dimensions 42x92
Property Sub-Type Villa
Property Description
Location
State FL
County Sumter
Community The Villages
Interior
Interior Features Ceiling Fans(s), Eat-in Kitchen, Living Room/Dining Room Combo, Open Floorplan, Primary Bedroom Main Floor, Thermostat
Heating Central, Natural Gas
Cooling Central Air
Flooring Carpet, Laminate
Furnishings Furnished
Fireplace false
Appliance Dishwasher, Dryer, Gas Water Heater, Microwave, Range, Refrigerator, Washer
Laundry Inside, Laundry Room
Exterior
Exterior Feature Irrigation System, Sliding Doors
Parking Features Golf Cart Parking
Garage Spaces 1.0
Community Features Community Mailbox, Deed Restrictions, Dog Park, Golf Carts OK, Golf, Park, Playground, Pool, Sidewalks, Special Community Restrictions, Tennis Court(s)
Utilities Available Electricity Connected
Amenities Available Clubhouse, Fence Restrictions, Golf Course, Park, Pickleball Court(s), Playground, Pool, Racquetball, Recreation Facilities, Shuffleboard Court, Tennis Court(s), Trail(s), Vehicle Restrictions
Roof Type Shingle
Porch Enclosed, Rear Porch
Attached Garage true
Garage true
Private Pool No
Building
Lot Description Landscaped, Near Golf Course, Paved
Entry Level One
Foundation Slab
Lot Size Range 0 to less than 1/4
Sewer Public Sewer
Water Public
Structure Type Block,Stucco
New Construction false
Others
Pets Allowed Breed Restrictions
HOA Fee Include Pool,Recreational Facilities
Senior Community Yes
Ownership Fee Simple
Monthly Total Fees $199
Acceptable Financing Cash, Conventional, FHA
Listing Terms Cash, Conventional, FHA
Special Listing Condition None
Virtual Tour https://wise-real-estate-photography.aryeo.com/sites/nxkxlae/unbranded

"My job is to find and attract mastery-based agents to the office, protect the culture, and make sure everyone is happy! "







