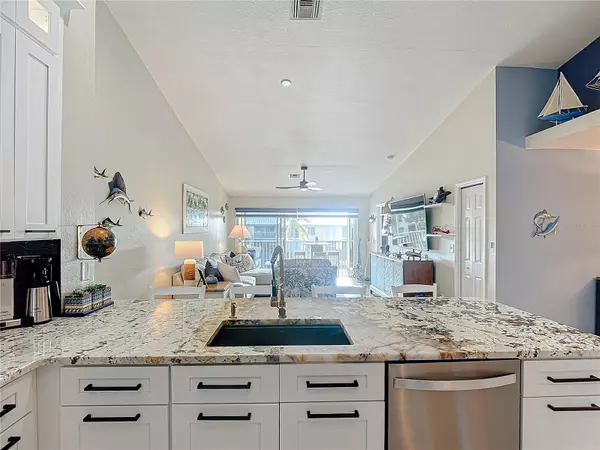3 Beds
2 Baths
1,517 SqFt
3 Beds
2 Baths
1,517 SqFt
Key Details
Property Type Condo
Sub Type Condominium
Listing Status Active
Purchase Type For Rent
Square Footage 1,517 sqft
Subdivision Clipper Cove At Bal Harbor Ph
MLS Listing ID C7505671
Bedrooms 3
Full Baths 2
Construction Status Completed
HOA Y/N No
Originating Board Stellar MLS
Year Built 2000
Lot Size 1,742 Sqft
Acres 0.04
Property Sub-Type Condominium
Property Description
The interior features a completely remodeled kitchen adorned with exotic translucent granite countertops, a dry bar equipped with a wine fridge, and stainless steel appliances. The living and dining areas boast cathedral ceilings and new laminate wood flooring, creating an open and inviting atmosphere. The primary suite serves as a tranquil retreat, offering ample natural light, dual walk-in closets, and an updated en-suite bathroom with a walk-in tiled rainfall shower, dual sinks, mosaic flooring, and backlit mirrors. The split floor plan ensures privacy, with two generously sized guest rooms and a separate bath with a shower/tub combination. ?
Step onto the lanai to enjoy your morning coffee or an evening beverage while overlooking the heated community pool and spa. Additional amenities include a new washer and dryer, an updated guest bathroom, and a detached garage providing ample storage and parking space. The community has recently installed a new metal roof and offers a friendly atmosphere with numerous activities and events. Located just a short distance from Fisherman's Village, the Yacht Club, and downtown Punta Gorda, this condo provides easy access to a variety of community events and entertainment options. ?
Experience coastal living at its finest in this beautifully decorated condo that exudes a vacation-like ambiance. Whether you're entertaining in the spacious interior or relaxing by the pool and hot tub, this home offers the perfect blend of luxury and comfort. ?
Location
State FL
County Charlotte
Community Clipper Cove At Bal Harbor Ph
Interior
Interior Features Cathedral Ceiling(s), Ceiling Fans(s), High Ceilings, Kitchen/Family Room Combo, Open Floorplan, Primary Bedroom Main Floor, Solid Surface Counters, Walk-In Closet(s), Window Treatments
Heating Central
Cooling Central Air
Flooring Ceramic Tile, Laminate
Furnishings Furnished
Appliance Convection Oven, Dishwasher, Disposal, Dryer, Ice Maker, Kitchen Reverse Osmosis System, Microwave, Range, Range Hood, Refrigerator, Washer, Wine Refrigerator
Laundry Inside, Laundry Closet
Exterior
Garage Spaces 1.0
Community Features Buyer Approval Required
Waterfront Description Canal - Saltwater
View Y/N Yes
Water Access Yes
Water Access Desc Canal - Saltwater
View Pool, Water
Porch Enclosed, Screened
Attached Garage false
Garage true
Private Pool No
Building
Story 2
Entry Level One
New Construction false
Construction Status Completed
Others
Pets Allowed No
Senior Community No
Membership Fee Required None

"My job is to find and attract mastery-based agents to the office, protect the culture, and make sure everyone is happy! "







