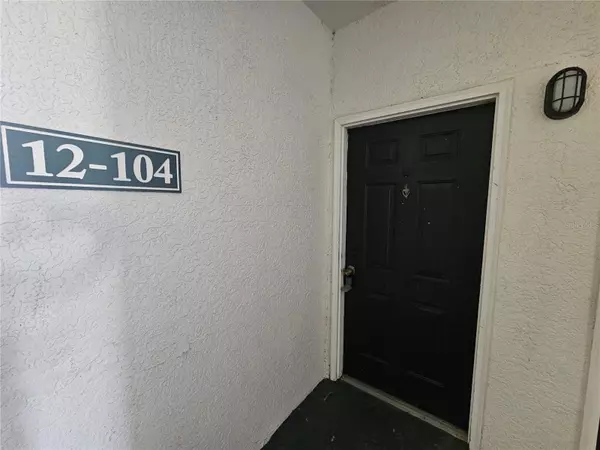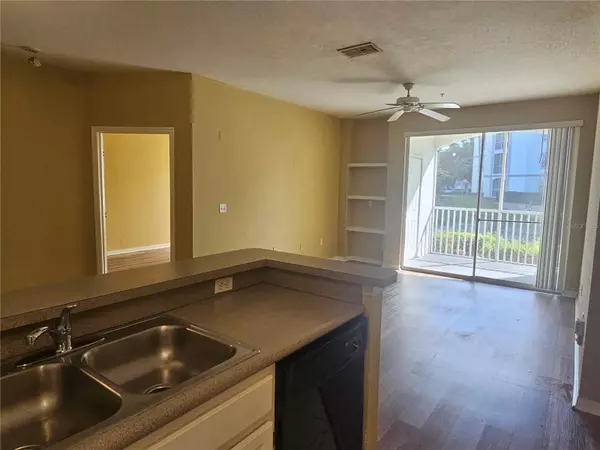3 Beds
2 Baths
1,205 SqFt
3 Beds
2 Baths
1,205 SqFt
Key Details
Property Type Condo
Sub Type Condominium
Listing Status Active
Purchase Type For Rent
Square Footage 1,205 sqft
Subdivision Bella Terra
MLS Listing ID G5091905
Bedrooms 3
Full Baths 2
HOA Y/N No
Originating Board Stellar MLS
Year Built 2000
Lot Size 871 Sqft
Acres 0.02
Property Description
Location
State FL
County Orange
Community Bella Terra
Interior
Interior Features High Ceilings, Living Room/Dining Room Combo, Open Floorplan, Thermostat, Walk-In Closet(s)
Heating Central
Cooling Central Air
Flooring Ceramic Tile, Luxury Vinyl
Furnishings Unfurnished
Appliance Dishwasher, Disposal, Microwave, Range
Laundry In Kitchen
Exterior
Parking Features Open
Community Features Fitness Center, Golf Carts OK, Playground, Pool, Tennis Courts
Utilities Available BB/HS Internet Available
Waterfront Description Pond
View Y/N Yes
View Water
Porch Covered, Rear Porch, Screened
Garage false
Private Pool No
Building
Story 1
Entry Level One
Sewer Public Sewer
Water Public
New Construction false
Others
Pets Allowed Breed Restrictions, Pet Deposit, Size Limit
Senior Community No
Pet Size Small (16-35 Lbs.)
Membership Fee Required None
Num of Pet 2

"My job is to find and attract mastery-based agents to the office, protect the culture, and make sure everyone is happy! "







