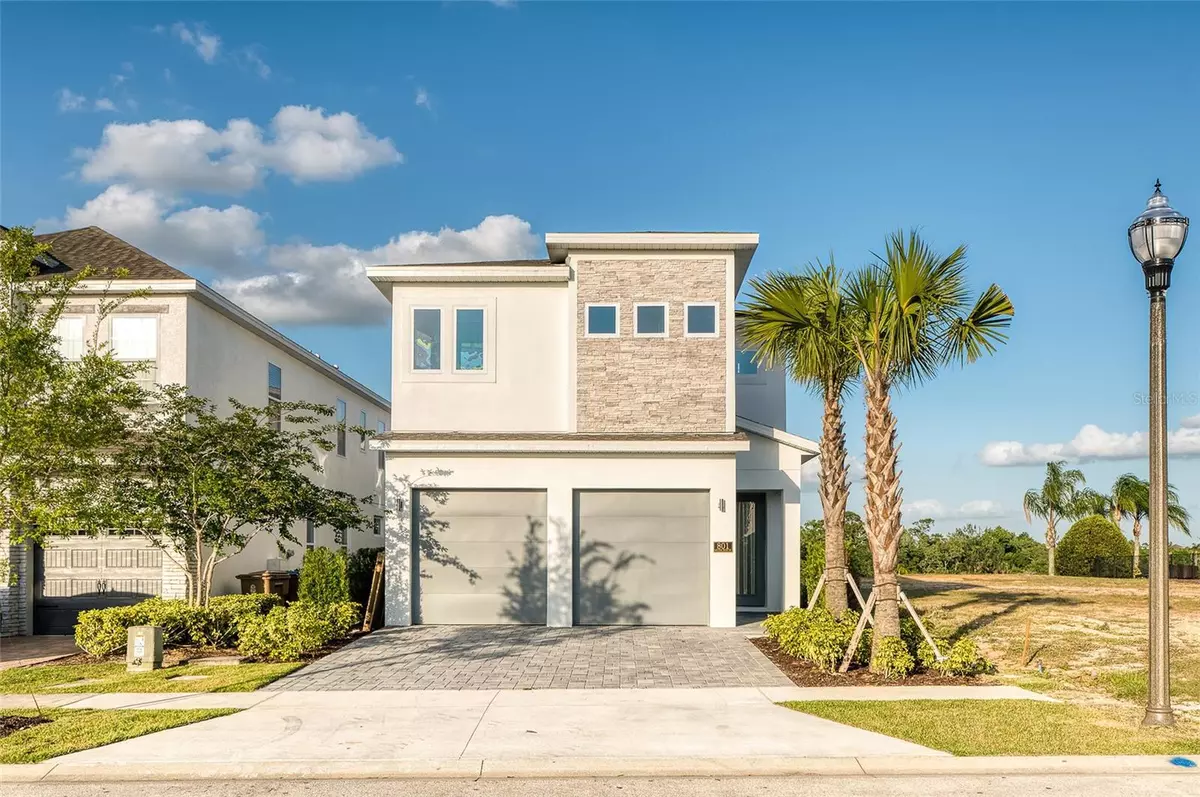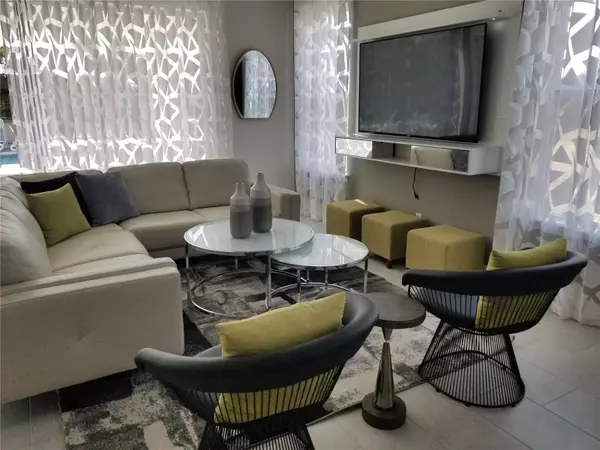6 Beds
6 Baths
3,428 SqFt
6 Beds
6 Baths
3,428 SqFt
Key Details
Property Type Single Family Home
Sub Type Single Family Residence
Listing Status Active
Purchase Type For Sale
Square Footage 3,428 sqft
Price per Sqft $436
Subdivision Reunion West Vlgs North
MLS Listing ID O6274139
Bedrooms 6
Full Baths 5
Half Baths 1
HOA Fees $583/mo
HOA Y/N Yes
Originating Board Stellar MLS
Year Built 2021
Annual Tax Amount $14,593
Lot Size 6,098 Sqft
Acres 0.14
Property Description
As you walk in, you will enter into a beautifully designed open floor plan. With a fully equipped kitchen featuring stainless steel appliances and granite countertops, the cooks of the family will find everything they need to prepare their favorite recipes. The formal dining room table provides seating for 8, with additional seating at the breakfast bar. This will be the perfect space to gather for your family meals. Get comfortable on the leather sectional sofa in the living room and watch a movie, or enjoy great conversation over a cup of coffee in the adjoining seating area with a cocktail table.
Admire the great golf course views as you step out to your private patio. Soak up the sun in one of the poolside loungers and cool off with a swim in your private pool with a spillover spa. Enjoy a friendly game of ping pong under the shade of the palm tree or sharpen your golf skills before your tee time on the putting green. Take advantage of the Florida weather and grill out courtesy of your resort-style tiki bar with BBQ. This fun feature elevates the tropical oasis experience with a wine cooler, a mini-fridge, and bar seating. Dine al fresco at the outdoor dining table with seating for 10 on the lanai.
The fun doesn't end there! Venture back inside to the game room with professional arcades. This exciting room features Miami Heat basketball, skee-ball, a Fast and the Furious Super Bikes 2 racer, Deadstorm Pirates, dual Batman racers, and air hockey for you to enjoy. Head upstairs to the entertainment loft to find Golden Tee Live, shuffleboard, Pac-Man, a professional poker table, and a wall-mounted Smart TV to keep up on your favorite sports teams. These great hangout spaces are sure to provide hours of fun for everyone!
Location
State FL
County Osceola
Community Reunion West Vlgs North
Zoning OPUD
Interior
Interior Features Built-in Features, Eat-in Kitchen, Living Room/Dining Room Combo, Open Floorplan, Primary Bedroom Main Floor, PrimaryBedroom Upstairs, Solid Surface Counters, Solid Wood Cabinets, Stone Counters, Thermostat, Window Treatments
Heating Electric, Heat Pump
Cooling Central Air
Flooring Carpet, Ceramic Tile
Fireplace false
Appliance Bar Fridge, Built-In Oven, Cooktop, Dishwasher, Disposal, Dryer, Electric Water Heater, Exhaust Fan, Freezer, Microwave, Refrigerator, Tankless Water Heater, Washer, Wine Refrigerator
Laundry Electric Dryer Hookup, Inside, Laundry Room, Washer Hookup
Exterior
Exterior Feature Irrigation System, Lighting, Outdoor Grill, Outdoor Kitchen, Sidewalk, Sliding Doors
Garage Spaces 2.0
Pool Child Safety Fence, Deck, Heated, In Ground, Pool Alarm
Utilities Available Cable Connected, Electricity Connected, Natural Gas Connected, Sewer Connected, Street Lights, Water Connected
Roof Type Shingle
Attached Garage true
Garage true
Private Pool Yes
Building
Story 2
Entry Level Two
Foundation Slab
Lot Size Range 0 to less than 1/4
Sewer Public Sewer
Water None
Structure Type Stucco
New Construction false
Others
Pets Allowed No
Senior Community No
Ownership Fee Simple
Monthly Total Fees $583
Acceptable Financing Cash, Conventional
Membership Fee Required Required
Listing Terms Cash, Conventional
Special Listing Condition None

"My job is to find and attract mastery-based agents to the office, protect the culture, and make sure everyone is happy! "







