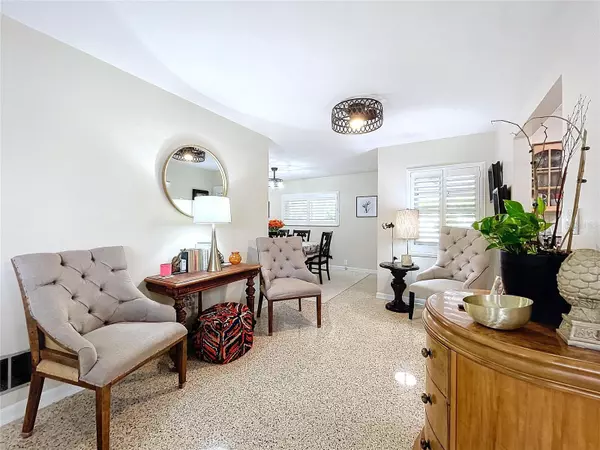2 Beds
1 Bath
1,024 SqFt
2 Beds
1 Bath
1,024 SqFt
Key Details
Property Type Single Family Home
Sub Type Single Family Residence
Listing Status Active
Purchase Type For Sale
Square Footage 1,024 sqft
Price per Sqft $370
Subdivision Mcveigh Sub 2Nd Add
MLS Listing ID TB8338502
Bedrooms 2
Full Baths 1
HOA Y/N No
Originating Board Stellar MLS
Year Built 1958
Annual Tax Amount $5,656
Lot Size 9,583 Sqft
Acres 0.22
Lot Dimensions 71x135
Property Description
Inside, enjoy an open-concept layout with large windows and terrazzo floors. The kitchen features 2024 Samsung stainless steel appliances, including an induction stove, dishwasher, counter-depth fridge, and microwave, along with granite countertops, maple cabinetry, and a pantry. Recent updates include a new 2024 electrical panel, new outlets and switches, energy-efficient LED lighting and fan fixtures, and all-new Kwikset door locks that can be rekeyed without a locksmith. The bathroom includes a new lighted vanity mirror, and the old sliding glass shower doors and threshold have been removed for a sleek, updated look. Square D electrical fuses have also been replaced in 2024.
The spacious lanai and covered back porch seamlessly extend your living space outdoors, and the large backyard offers plenty of room for gardening or entertaining. An in-ground retractable flagpole adds a touch of charm, and the garage refrigerator conveys with the sale.
Located close to schools, shopping, and dining, this home offers the perfect balance of comfort and convenience. Schedule a tour today!
Location
State FL
County Pinellas
Community Mcveigh Sub 2Nd Add
Interior
Interior Features Ceiling Fans(s), Eat-in Kitchen, Primary Bedroom Main Floor, Thermostat, Window Treatments
Heating Central
Cooling Central Air
Flooring Terrazzo
Fireplace false
Appliance Convection Oven, Dishwasher, Disposal, Electric Water Heater, Microwave, Refrigerator
Laundry None
Exterior
Exterior Feature Courtyard, Hurricane Shutters, Irrigation System, Rain Gutters
Garage Spaces 1.0
Utilities Available Cable Available, Electricity Available, Public, Sewer Available, Sewer Connected
Roof Type Tile
Porch Covered, Front Porch, Patio, Rear Porch, Screened
Attached Garage true
Garage true
Private Pool No
Building
Story 1
Entry Level One
Foundation Slab
Lot Size Range 0 to less than 1/4
Sewer Public Sewer
Water Public
Architectural Style Traditional
Structure Type Block
New Construction false
Schools
Elementary Schools Belleair Elementary-Pn
Middle Schools Oak Grove Middle-Pn
High Schools Clearwater High-Pn
Others
Senior Community No
Ownership Fee Simple
Acceptable Financing Cash, Conventional, FHA, VA Loan
Listing Terms Cash, Conventional, FHA, VA Loan
Special Listing Condition None

"My job is to find and attract mastery-based agents to the office, protect the culture, and make sure everyone is happy! "







