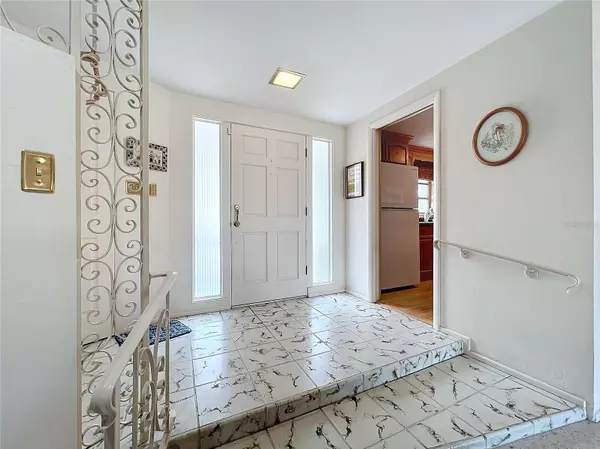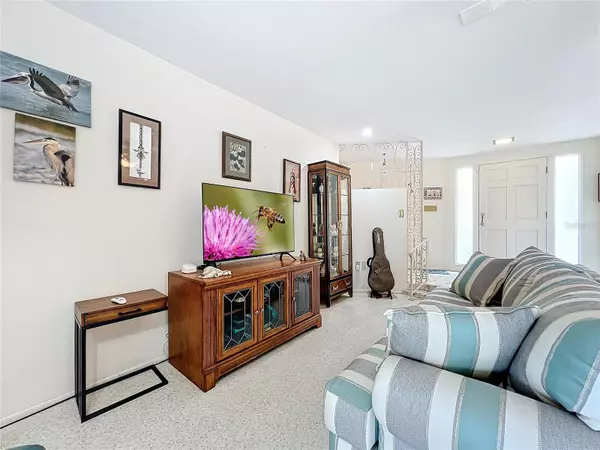2 Beds
2 Baths
1,464 SqFt
2 Beds
2 Baths
1,464 SqFt
Key Details
Property Type Single Family Home
Sub Type Single Family Residence
Listing Status Active
Purchase Type For Sale
Square Footage 1,464 sqft
Price per Sqft $293
Subdivision South Gate
MLS Listing ID A4636015
Bedrooms 2
Full Baths 2
HOA Fees $200/ann
HOA Y/N Yes
Originating Board Stellar MLS
Year Built 1963
Annual Tax Amount $1,299
Lot Size 10,018 Sqft
Acres 0.23
Lot Dimensions 93 X 111 X 103 X 109
Property Description
2 Bedroom, 2 Bath Home with 1,464 Square Feet of Living Space located on a Quiet Street. MOVE-IN CONDITION! Great Room with OPEN PLAN that seamlessly connects the Living room, Dining room and Kitchen areas. Plenty of light in the Great room with 10 Foot Sliding Doors that open to the Large Screened Lanai. UPDATED KITCHEN with Solid Surface Counters and Wood Cabinets. Breakfast Nook with Built-in Glass Cabinet. Oversized 2 Car Garage with Great Storage Space or Potential Workshop. NEW ROOF IN JANUARY 2023. NEW WASHER AND DRYER IN DEC. 24. Freshly Painted Exterior January 2025. Many great updates throughout, and the original deco-inspired baths add to the charm of this unique home. VERY LARGE AND PRIVATE FENCED YARD - perfect for Gardening, Entertaining and your Furry Friends to roam. Plenty of Room for a Pool. Beautiful Terrazzo Floors in most rooms and the lanai. Bamboo Floor in Kitchen and Dining Room. Whole house re-piped with CPVC and new sewer line in 2009.
Great location - 4 miles to the Stunning Sarasota Bayfront and Downtown Dining and Theater; 7 miles to Top Rated Siesta Key Beach; less than 3 miles to Sarasota Memorial Hospital and only 1 mile to the Legacy Trail.
Optional membership in the South Gate Community Assn for $200 per year includes Special Events, use of the Community Pool and the 5 Acre Park on Phillippi Creek.
Perfect for Primary Home, Investment Property or Seasonal Residence.
Location
State FL
County Sarasota
Community South Gate
Zoning RSF-2
Rooms
Other Rooms Great Room
Interior
Interior Features Built-in Features, Ceiling Fans(s), Eat-in Kitchen, Living Room/Dining Room Combo, Open Floorplan, Solid Surface Counters, Solid Wood Cabinets, Walk-In Closet(s), Window Treatments
Heating Central, Electric
Cooling Central Air
Flooring Bamboo, Ceramic Tile, Terrazzo
Fireplace false
Appliance Dishwasher, Disposal, Dryer, Electric Water Heater, Microwave, Range, Refrigerator, Washer
Laundry In Garage
Exterior
Exterior Feature Hurricane Shutters, Rain Gutters, Sliding Doors
Parking Features Garage Door Opener, Oversized
Garage Spaces 2.0
Fence Wood
Community Features Association Recreation - Owned, Clubhouse, Deed Restrictions, Park, Pool
Utilities Available BB/HS Internet Available, Cable Connected, Public, Street Lights
Amenities Available Clubhouse, Playground, Pool, Recreation Facilities
View Garden
Roof Type Shingle
Porch Covered, Patio, Rear Porch, Screened
Attached Garage true
Garage true
Private Pool No
Building
Lot Description In County
Entry Level One
Foundation Slab
Lot Size Range 0 to less than 1/4
Sewer Public Sewer
Water Public
Architectural Style Ranch
Structure Type Block,Stucco
New Construction false
Schools
Elementary Schools Wilkinson Elementary
Middle Schools Brookside Middle
High Schools Sarasota High
Others
Pets Allowed Yes
HOA Fee Include Pool,Recreational Facilities
Senior Community No
Ownership Fee Simple
Monthly Total Fees $16
Acceptable Financing Cash, Conventional
Membership Fee Required Optional
Listing Terms Cash, Conventional
Special Listing Condition None

"My job is to find and attract mastery-based agents to the office, protect the culture, and make sure everyone is happy! "







