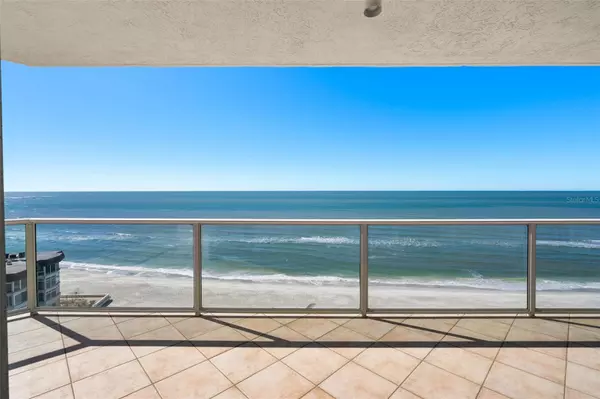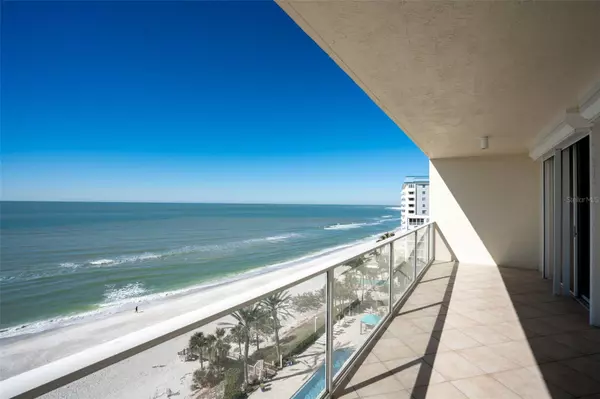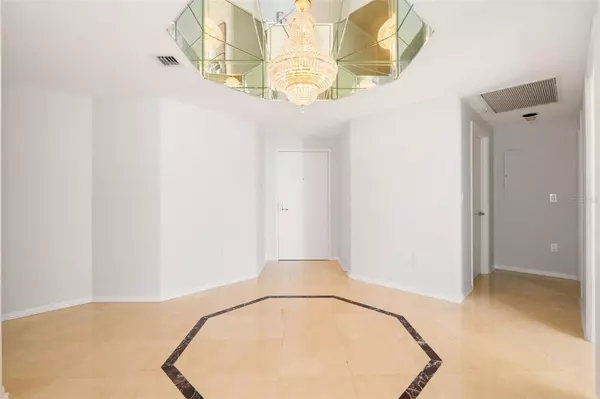2 Beds
3 Baths
2,070 SqFt
2 Beds
3 Baths
2,070 SqFt
Key Details
Property Type Condo
Sub Type Condominium
Listing Status Active
Purchase Type For Sale
Square Footage 2,070 sqft
Price per Sqft $1,159
Subdivision L Elegance On Lido Beach
MLS Listing ID A4636503
Bedrooms 2
Full Baths 3
Condo Fees $5,504
HOA Y/N No
Originating Board Stellar MLS
Year Built 1996
Annual Tax Amount $27,191
Lot Size 5.090 Acres
Acres 5.09
Property Description
Start and end your days with stunning sunrises and sunsets from expansive balconies. This elegantly designed residence features marble flooring, a spa-inspired primary suite, custom closets, and fresh paint throughout, blending style with comfort.
As an end unit, this condo offers added privacy and an abundance of natural light. L'Elegance boasts world-class amenities, including a lap pool, fitness center, Har-Tru tennis courts, gated security, and assigned underground parking. Ideally located, it's just a short walk to St. Armands Circle and a quick drive to downtown Sarasota, offering a perfect balance of sophistication, relaxation, and convenience.
Location
State FL
County Sarasota
Community L Elegance On Lido Beach
Zoning WFR
Rooms
Other Rooms Den/Library/Office, Inside Utility, Storage Rooms
Interior
Interior Features Eat-in Kitchen, High Ceilings, Living Room/Dining Room Combo, Open Floorplan, Solid Surface Counters, Split Bedroom, Stone Counters, Tray Ceiling(s), Walk-In Closet(s), Window Treatments
Heating Central
Cooling Central Air
Flooring Carpet, Marble
Furnishings Unfurnished
Fireplace false
Appliance Dishwasher, Disposal, Dryer, Electric Water Heater, Microwave, Range, Refrigerator, Washer
Laundry Inside
Exterior
Exterior Feature Balcony, Hurricane Shutters, Sliding Doors, Storage, Tennis Court(s)
Parking Features Assigned, Covered, Ground Level, Under Building
Community Features Buyer Approval Required, Clubhouse, Deed Restrictions, Gated Community - Guard, Pool, Tennis Courts
Utilities Available Cable Connected, Electricity Connected, Public, Sewer Connected, Water Connected
Amenities Available Clubhouse, Elevator(s)
Waterfront Description Beach Front,Gulf/Ocean
View Y/N Yes
Water Access Yes
Water Access Desc Beach,Beach - Access Deeded,Gulf/Ocean
View Water
Roof Type Other
Porch Wrap Around
Attached Garage true
Garage false
Private Pool No
Building
Story 11
Entry Level Three Or More
Foundation Stilt/On Piling
Lot Size Range 5 to less than 10
Sewer Public Sewer
Water Public
Architectural Style Contemporary
Structure Type Block
New Construction false
Schools
Elementary Schools Southside Elementary
Middle Schools Booker Middle
High Schools Sarasota High
Others
Pets Allowed Breed Restrictions, Cats OK, Dogs OK
HOA Fee Include Guard - 24 Hour,Cable TV,Pool,Escrow Reserves Fund,Fidelity Bond,Insurance,Maintenance Structure,Maintenance Grounds,Management,Pest Control,Recreational Facilities,Sewer,Trash,Water
Senior Community No
Pet Size Medium (36-60 Lbs.)
Ownership Condominium
Monthly Total Fees $1, 834
Acceptable Financing Cash, Conventional
Listing Terms Cash, Conventional
Num of Pet 2
Special Listing Condition None

"My job is to find and attract mastery-based agents to the office, protect the culture, and make sure everyone is happy! "







