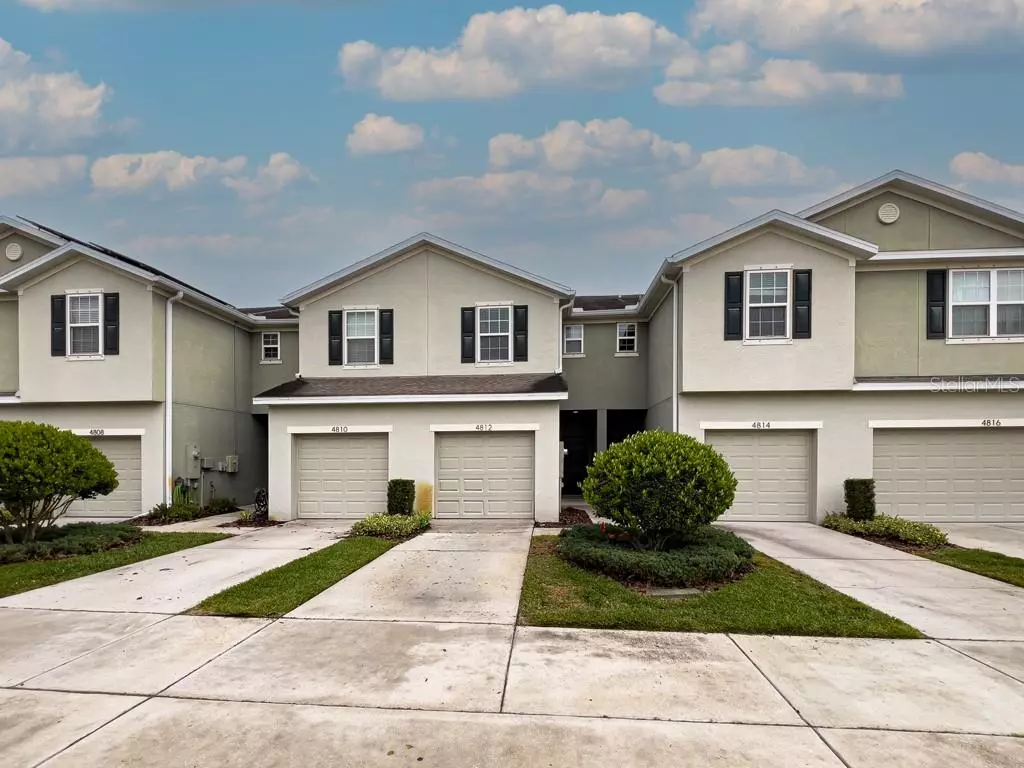2 Beds
3 Baths
1,482 SqFt
2 Beds
3 Baths
1,482 SqFt
Key Details
Property Type Townhouse
Sub Type Townhouse
Listing Status Active
Purchase Type For Rent
Square Footage 1,482 sqft
Subdivision Harvest Creek Village
MLS Listing ID TB8338529
Bedrooms 2
Full Baths 2
Half Baths 1
HOA Y/N No
Originating Board Stellar MLS
Year Built 2016
Lot Size 1,742 Sqft
Acres 0.04
Property Description
As you step inside, the first floor welcomes you with an abundance of natural light, creating a bright and airy atmosphere. The neutral paint scheme provides a clean canvas for your personal touch, making it truly move-in ready. The expansive kitchen is a chef's delight, boasting espresso cabinets adorned with crown molding, complemented by a lighter shade granite countertop. Upgraded stainless steel appliances and recessed lighting add a contemporary touch to this culinary haven.
The kitchen opens to the dining room and living room combination area allowing for a large space to fit your needs! A half bathroom is located on the first floor for convenience. The large sliding doors seamlessly connect the interior to the outdoor patio, allowing you to enjoy the beauty of nature right at your doorstep.
Upstairs, the master suite offers a private retreat, separated from the second bedroom. The master bath is a spa-like oasis, featuring a large walk-in shower, granite countertops, and modern espresso cabinets. The second bedroom is bathed in natural light, with its own full-size bath adorned with updated cabinets and granite countertops.
No more hauling laundry up and down stairs – the conveniently located laundry area upstairs comes complete with a washer and dryer, making household chores a breeze.
Situated just off South Falkenburg Rd., this home provides easy access to I-75 and US HWY 301, ensuring you're just minutes away from all that Tampa Bay has to offer. Whether it's shopping, dining, or entertainment, you're at the heart of it all.
Harvest Creek Village goes beyond the individual home, offering residents a pool and playground for leisure and recreation. Embrace the sense of community and take advantage of these fantastic amenities.
Don't miss the opportunity to call this beautiful townhome yours – schedule a showing today and envision yourself living in this perfect blend of comfort and style!
Location
State FL
County Hillsborough
Community Harvest Creek Village
Rooms
Other Rooms Inside Utility, Loft
Interior
Interior Features Living Room/Dining Room Combo, Stone Counters, Thermostat, Walk-In Closet(s), Window Treatments
Heating Central
Cooling Central Air
Flooring Carpet, Ceramic Tile, Laminate
Furnishings Unfurnished
Fireplace false
Appliance Dishwasher, Disposal, Dryer, Microwave, Range, Refrigerator, Washer
Laundry Inside, Laundry Closet, Upper Level
Exterior
Exterior Feature Hurricane Shutters, Sidewalk, Sliding Doors
Garage Spaces 1.0
Community Features Pool
Utilities Available BB/HS Internet Available, Cable Available, Electricity Available, Electricity Connected, Public, Sewer Connected, Water Connected
Porch Patio
Attached Garage true
Garage true
Private Pool No
Building
Entry Level Two
Sewer Public Sewer
Water Public
New Construction false
Schools
Elementary Schools Frost Elementary School
Middle Schools Giunta Middle-Hb
High Schools Spoto High-Hb
Others
Pets Allowed Breed Restrictions, Number Limit, Pet Deposit, Size Limit, Yes
Senior Community No
Pet Size Medium (36-60 Lbs.)
Membership Fee Required Required
Num of Pet 2

"My job is to find and attract mastery-based agents to the office, protect the culture, and make sure everyone is happy! "







