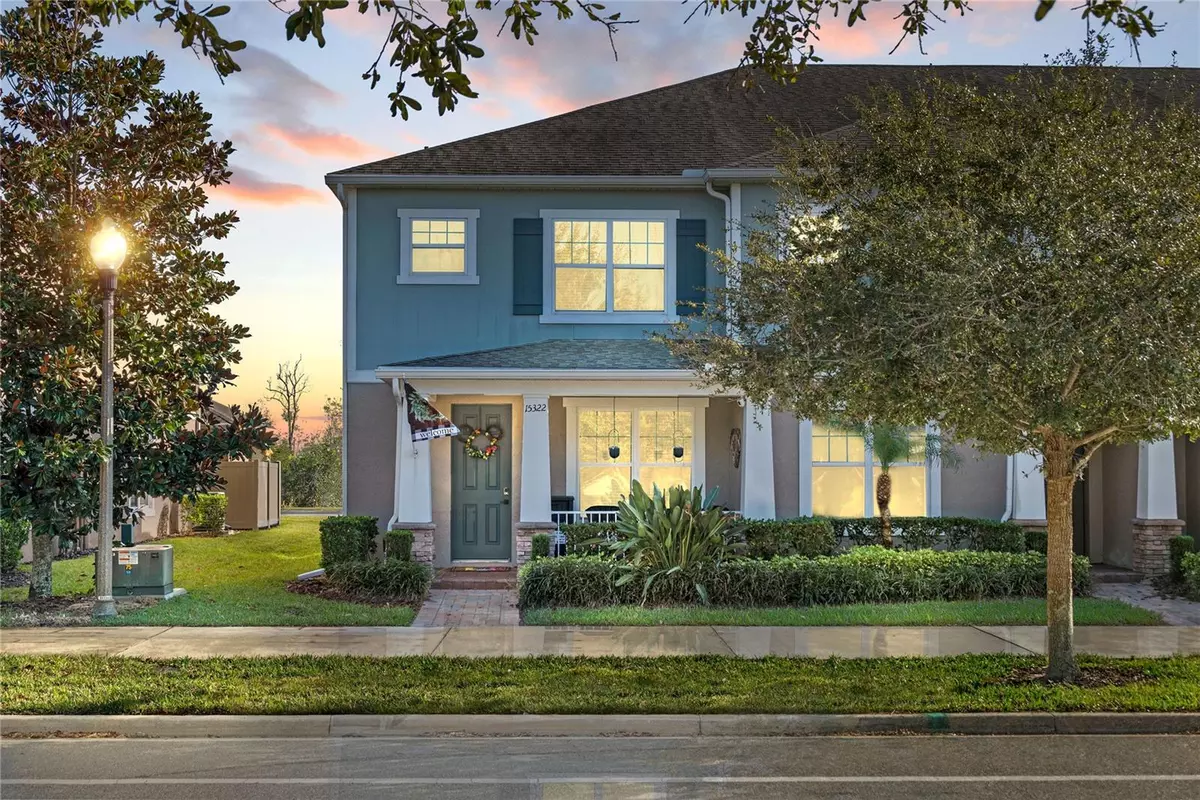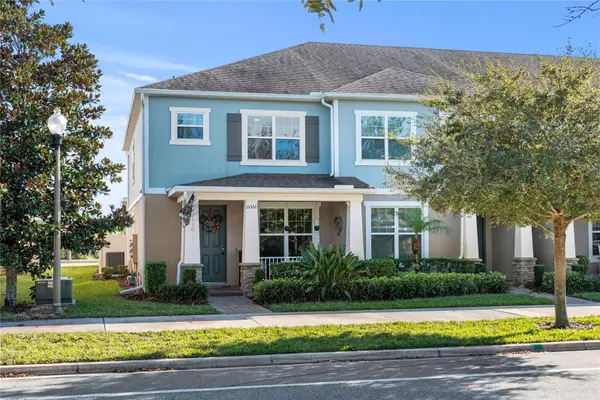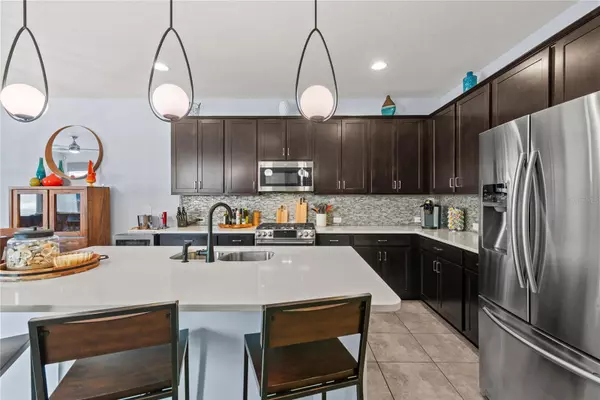3 Beds
3 Baths
1,875 SqFt
3 Beds
3 Baths
1,875 SqFt
Key Details
Property Type Townhouse
Sub Type Townhouse
Listing Status Active
Purchase Type For Sale
Square Footage 1,875 sqft
Price per Sqft $256
Subdivision Highlands At Summerlake Groves Ph 1
MLS Listing ID O6268544
Bedrooms 3
Full Baths 2
Half Baths 1
HOA Fees $386/mo
HOA Y/N Yes
Originating Board Stellar MLS
Year Built 2017
Annual Tax Amount $3,983
Lot Size 3,920 Sqft
Acres 0.09
Property Description
Location
State FL
County Orange
Community Highlands At Summerlake Groves Ph 1
Zoning P-D
Rooms
Other Rooms Inside Utility, Den/Library/Office
Interior
Interior Features Eat-in Kitchen, Kitchen/Family Room Combo, Open Floorplan, Pest Guard System, PrimaryBedroom Upstairs, Solid Surface Counters, Attic Ventilator, Solid Wood Cabinets, Split Bedroom, Stone Counters, Thermostat, Walk-In Closet(s), Window Treatments, Ceiling Fans(s)
Heating Central, Electric
Cooling Central Air
Flooring Luxury Vinyl, Ceramic Tile
Fireplace false
Appliance Gas Water Heater, Microwave, Range, Refrigerator, Tankless Water Heater, Washer, Dishwasher, Disposal, Dryer, Exhaust Fan
Laundry Laundry Room, Gas Dryer Hookup, Inside, Upper Level, Washer Hookup
Exterior
Exterior Feature French Doors, Irrigation System, Lighting, Rain Gutters, Sidewalk, Sprinkler Metered, Storage
Parking Features Alley Access, Driveway, Garage Door Opener, Garage Faces Rear, Guest, On Street
Garage Spaces 2.0
Fence Vinyl
Community Features Community Mailbox, Deed Restrictions, Dog Park, Playground, Pool, Sidewalks, Tennis Courts
Utilities Available BB/HS Internet Available, Public, Sewer Connected, Sprinkler Meter, Cable Available, Street Lights, Water Available, Water Connected, Electricity Available, Electricity Connected
Amenities Available Maintenance, Other, Park, Pickleball Court(s), Playground, Pool, Recreation Facilities, Tennis Court(s)
View Park/Greenbelt, Trees/Woods
Roof Type Shingle
Porch Covered, Front Porch, Patio, Porch, Rear Porch
Attached Garage false
Garage true
Private Pool No
Building
Lot Description Conservation Area, Corner Lot, In County, Landscaped, Level, Sidewalk, Paved, Unincorporated
Story 2
Entry Level Two
Foundation Slab
Lot Size Range 0 to less than 1/4
Builder Name K Hovnanian
Sewer Public Sewer
Water Public
Architectural Style Contemporary
Structure Type Block,Stucco
New Construction false
Schools
Elementary Schools Summerlake Elementary
Middle Schools Hamlin Middle
High Schools Horizon High School
Others
Pets Allowed Yes
HOA Fee Include Common Area Taxes,Pool,Escrow Reserves Fund,Insurance,Maintenance Structure,Maintenance Grounds,Maintenance,Pest Control,Recreational Facilities
Senior Community No
Pet Size Small (16-35 Lbs.)
Ownership Fee Simple
Monthly Total Fees $441
Acceptable Financing Cash, Conventional, FHA, VA Loan
Membership Fee Required Required
Listing Terms Cash, Conventional, FHA, VA Loan
Special Listing Condition None

"My job is to find and attract mastery-based agents to the office, protect the culture, and make sure everyone is happy! "







