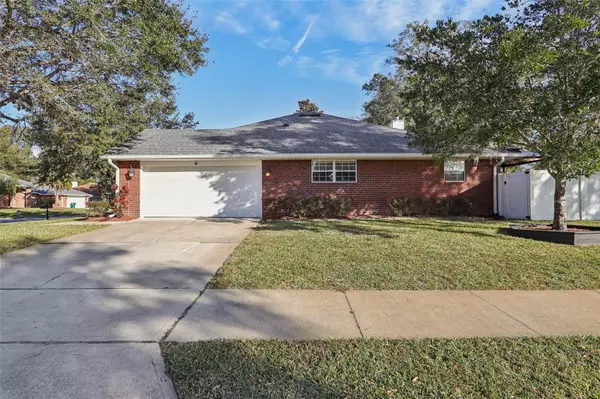4 Beds
3 Baths
3,000 SqFt
4 Beds
3 Baths
3,000 SqFt
Key Details
Property Type Single Family Home
Sub Type Single Family Residence
Listing Status Active
Purchase Type For Sale
Square Footage 3,000 sqft
Price per Sqft $171
Subdivision Fern Garden Estates
MLS Listing ID V4940232
Bedrooms 4
Full Baths 3
HOA Fees $190/qua
HOA Y/N Yes
Originating Board Stellar MLS
Year Built 2007
Annual Tax Amount $6,958
Lot Size 0.340 Acres
Acres 0.34
Lot Dimensions 115x130
Property Description
As you approach, the well-manicured lawn and vinyl-fenced backyard exude a sense of privacy and charm. Step inside, and you're immediately greeted by the warm glow of upgraded light fixtures illuminating the bamboo floors that stretch throughout the home. Volume ceilings and decorative plant shelves add a touch of sophistication, enhancing the open, split floor plan.
At the heart of the home lies a gourmet kitchen designed to impress even the most discerning chef. Granite countertops, a stylish decorative backsplash, and stainless steel appliances—including a double oven—are just the beginning. Two breakfast bars, a cooking island, and a walk-in pantry has ample space for culinary creations. Whether you're hosting a formal dinner in the dining room or enjoying casual meals with family in the open-concept living area, this space accommodates it all. The family room, complete with a cozy wood-burning fireplace, is the perfect spot for gatherings, while the adjoining screen lanai offers a seamless transition to outdoor living. Step outside to the wooden deck, where a covered gazebo beckons for afternoons spent relaxing or entertaining. The lush backyard, kept vibrant with an irrigation system on a private well, is a haven for outdoor enjoyment.
The primary suite is a retreat of its own, featuring large windows that bathe the room in natural light. The en-suite bathroom boasts a garden tub, double sinks, and a walk-in shower, offering a spa-like experience. The additional bedrooms are equally spacious, providing comfort and privacy for everyone in the household.
Practicality meets luxury with a walkthrough pantry, inside laundry room, HVAC 2016 and a roof replaced in 2021, , ensuring the home is truly turnkey. Located just minutes from downtown historic DeLand, 30 minutes from the pristine beaches, and an hour's drive to the magic of Disney, this home offers the perfect blend of tranquility and accessibility. With its impeccable design, upgraded features, and prime location, this 4-bedroom, 3-bathroom, 3,000-square-foot masterpiece in Heritage Place isn't just a house—it's your forever home waiting to be discovered.
Location
State FL
County Volusia
Community Fern Garden Estates
Zoning R
Rooms
Other Rooms Breakfast Room Separate, Den/Library/Office, Family Room, Formal Dining Room Separate, Great Room, Inside Utility
Interior
Interior Features Built-in Features, Cathedral Ceiling(s), Ceiling Fans(s), Eat-in Kitchen, High Ceilings, Kitchen/Family Room Combo, Living Room/Dining Room Combo, Open Floorplan, Solid Surface Counters, Split Bedroom, Walk-In Closet(s), Window Treatments
Heating Central, Heat Pump
Cooling Central Air
Flooring Bamboo, Ceramic Tile
Fireplaces Type Living Room, Wood Burning
Fireplace true
Appliance Built-In Oven, Convection Oven, Dishwasher, Electric Water Heater, Microwave, Refrigerator
Laundry Inside
Exterior
Exterior Feature Awning(s), French Doors, Irrigation System, Rain Gutters, Sidewalk
Parking Features Garage Door Opener, Garage Faces Side
Garage Spaces 2.0
Fence Vinyl
Community Features Deed Restrictions, Sidewalks
Utilities Available Cable Connected, Electricity Connected, Sprinkler Well, Underground Utilities
Roof Type Shingle
Porch Covered, Deck, Front Porch, Rear Porch, Screened
Attached Garage true
Garage true
Private Pool No
Building
Lot Description Corner Lot, Level, Oversized Lot, Sidewalk, Paved
Story 1
Entry Level One
Foundation Block
Lot Size Range 1/4 to less than 1/2
Sewer Public Sewer
Water Public
Architectural Style Contemporary
Structure Type Block,Brick,Wood Frame
New Construction false
Others
Pets Allowed Cats OK, Dogs OK
Senior Community No
Ownership Fee Simple
Monthly Total Fees $63
Acceptable Financing Cash, Conventional, FHA, VA Loan
Membership Fee Required Required
Listing Terms Cash, Conventional, FHA, VA Loan
Special Listing Condition None

"My job is to find and attract mastery-based agents to the office, protect the culture, and make sure everyone is happy! "







