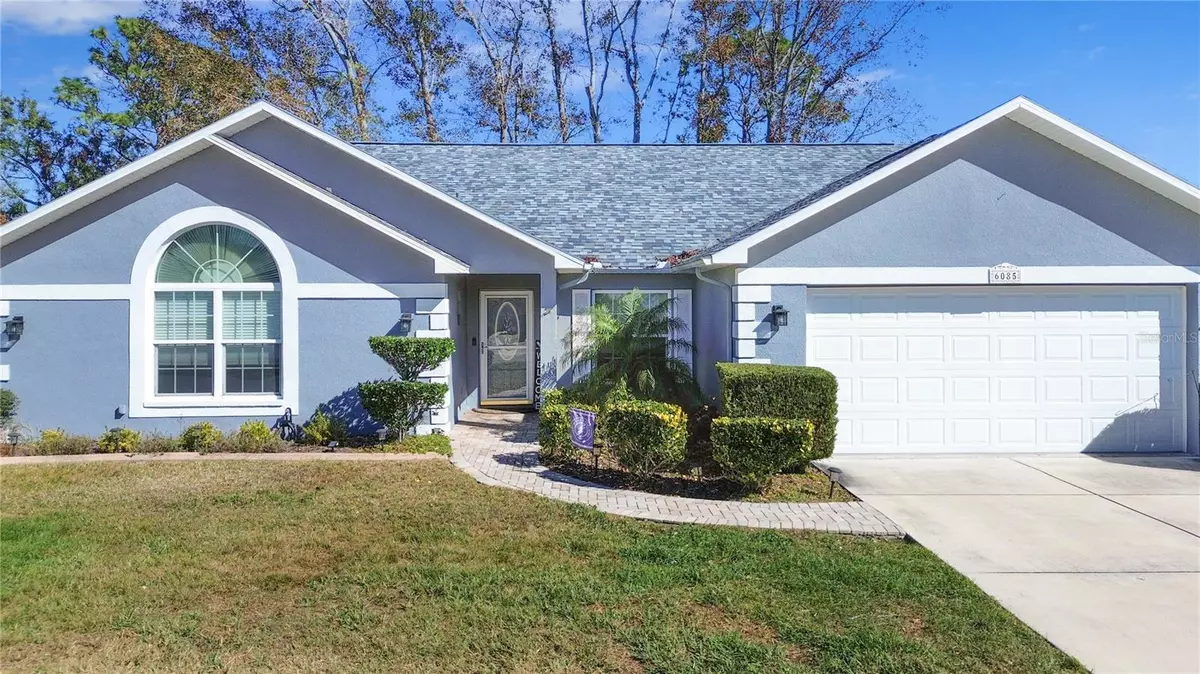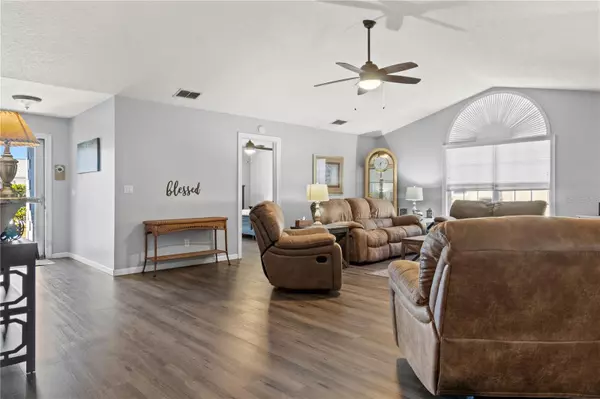3 Beds
2 Baths
2,222 SqFt
3 Beds
2 Baths
2,222 SqFt
Key Details
Property Type Single Family Home
Sub Type Single Family Residence
Listing Status Pending
Purchase Type For Sale
Square Footage 2,222 sqft
Price per Sqft $170
Subdivision River Crossing
MLS Listing ID TB8330532
Bedrooms 3
Full Baths 2
Construction Status Inspections
HOA Fees $226/ann
HOA Y/N Yes
Originating Board Stellar MLS
Year Built 1988
Annual Tax Amount $2,272
Lot Size 8,712 Sqft
Acres 0.2
Property Description
Welcome home to this charming 3 bedroom, 2 bathroom house with a 2 car garage in the coveted River Crossing subdivision. In addition to the spacious living area, this home also features a bonus room that is not included in the living square footage, providing additional flexibility and space for a playroom, home office, or extra bedroom.
The cozy living room, dining area, and well-appointed kitchen with ample cabinet and counter space. The bedrooms are generously sized with plenty of natural light, and the bathroom is updated with modern fixtures.
Enjoy the convenience of a 2 car garage for parking and storage, as well as a backyard with room for outdoor entertaining and relaxation. Located in River Crossing subdivision, this home offers access to top-rated schools, parks, and community amenities.
ROOF AND AC LESS THAN 6years old!
Don't miss out on this opportunity to own a home in thisneighborhood. Contact us today to schedule a showing and make this your dream home!
No flood zone!
Location
State FL
County Pasco
Community River Crossing
Zoning AC
Rooms
Other Rooms Attic, Florida Room, Inside Utility
Interior
Interior Features Ceiling Fans(s), Eat-in Kitchen, Split Bedroom, Walk-In Closet(s)
Heating Central
Cooling Central Air
Flooring Ceramic Tile, Laminate
Fireplace false
Appliance Dishwasher, Disposal, Dryer, Electric Water Heater, Microwave, Range, Refrigerator, Washer, Water Softener
Laundry Inside, Laundry Room
Exterior
Exterior Feature Irrigation System, Other, Rain Gutters, Sidewalk, Sliding Doors
Garage Spaces 2.0
Community Features Deed Restrictions, None
Utilities Available BB/HS Internet Available, Cable Connected, Electricity Connected, Phone Available, Public, Sewer Connected, Street Lights, Water Connected
Amenities Available Fence Restrictions
Roof Type Shingle
Attached Garage true
Garage true
Private Pool No
Building
Lot Description Conservation Area
Story 1
Entry Level One
Foundation Slab
Lot Size Range 0 to less than 1/4
Sewer Public Sewer
Water Public
Architectural Style Traditional
Structure Type Concrete,Stucco
New Construction false
Construction Status Inspections
Schools
Elementary Schools Deer Park Elementary-Po
Middle Schools River Ridge Middle-Po
High Schools River Ridge High-Po
Others
Pets Allowed Cats OK, Dogs OK
Senior Community No
Ownership Fee Simple
Monthly Total Fees $18
Acceptable Financing Cash, Conventional, FHA, VA Loan
Membership Fee Required Required
Listing Terms Cash, Conventional, FHA, VA Loan
Special Listing Condition None

"My job is to find and attract mastery-based agents to the office, protect the culture, and make sure everyone is happy! "







