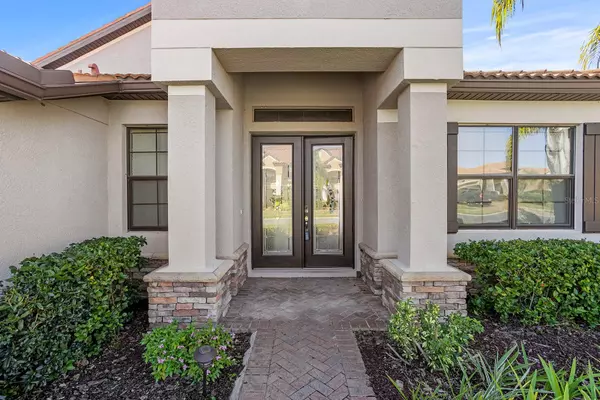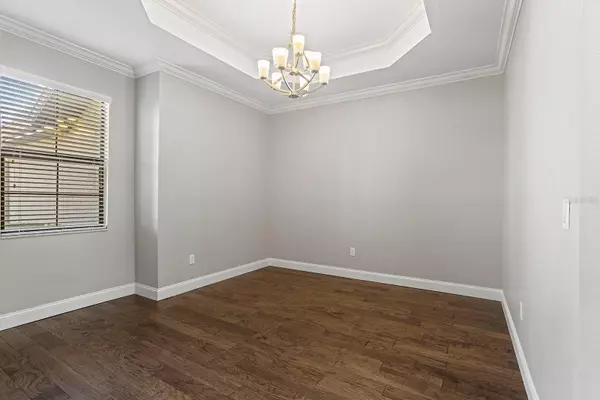4 Beds
3 Baths
3,259 SqFt
4 Beds
3 Baths
3,259 SqFt
Key Details
Property Type Single Family Home
Sub Type Single Family Residence
Listing Status Pending
Purchase Type For Sale
Square Footage 3,259 sqft
Price per Sqft $191
Subdivision Terralargo Ph 3B
MLS Listing ID L4949608
Bedrooms 4
Full Baths 3
Construction Status Inspections
HOA Fees $341/mo
HOA Y/N Yes
Originating Board Stellar MLS
Year Built 2017
Annual Tax Amount $4,139
Lot Size 0.260 Acres
Acres 0.26
Property Description
The spacious kitchen is a true chef's delight, showcasing granite countertops, custom 42-inch cabinets with under-cabinet lighting, stainless steel appliances, and a closet pantry. This area, connected to the family living space, is perfect for entertaining family and friends. Newly renovated, the home boasts engineered hardwood flooring, fresh paint, recessed LED lighting, and custom crown molding. Additional upgrades include 5¼ inch baseboards, a pre-wired multi-room audio system with ceiling speakers, and relocated fiber optic internet access in the main living area. The primary suite offers a luxurious retreat, complete with his-and-her custom walk-in closets and a spa-like ensuite bathroom featuring dual vanities, a soaking tub, and a separate walk-in shower. The additional three bedrooms are generously sized, with a versatile fourth bedroom that can easily serve as a home office. A thoughtfully designed triple split plan ensures maximum privacy and comfort for everyone in the household. Upstairs, a large bonus room provides ample space for a media room or playroom, tailored to your lifestyle needs. The laundry room, equipped with a utility sink and cabinetry, offers convenient garage access. This smart home is equipped with a wireless security system, keyless entry, a video security system with 24-hour recording, a NEST thermostat, and a newly installed Hunter Control Box for the in-ground irrigation system. The Culligan water softener is owner owned and window blinds throughout enhance the home's functionality and convenience. Nestled in the heart of the Terra Largo community, this home provides access to unparalleled amenities, including a heated beach-entry pool, a clubhouse, a state-of-the-art fitness center, outdoor tennis, basketball and pickleball courts, and a BBQ pavilion. The community is designed to create a resort-like atmosphere, with meticulously landscaped grounds and a welcoming environment for families. Conveniently located near top-rated schools and recreational facilities, the home offers easy access to I-4 for seamless commutes to Tampa or Orlando, as well as a variety of nearby dining and shopping options.
With its luxurious features, exceptional upgrades, and vibrant community, this home offers a unique opportunity to experience every day as if it were a vacation. Schedule your private showing today and discover the lifestyle you deserve.
Location
State FL
County Polk
Community Terralargo Ph 3B
Rooms
Other Rooms Bonus Room, Den/Library/Office, Formal Dining Room Separate, Formal Living Room Separate, Inside Utility, Media Room
Interior
Interior Features Ceiling Fans(s), Crown Molding, Kitchen/Family Room Combo, Primary Bedroom Main Floor, Smart Home, Split Bedroom, Stone Counters, Thermostat, Tray Ceiling(s), Walk-In Closet(s)
Heating Central
Cooling Central Air
Flooring Hardwood, Tile
Fireplace false
Appliance Dishwasher, Disposal, Electric Water Heater, Microwave, Range, Refrigerator, Water Softener
Laundry Electric Dryer Hookup, Inside, Laundry Room, Washer Hookup
Exterior
Exterior Feature Irrigation System, Lighting, Rain Gutters, Sidewalk
Parking Features Driveway, Garage Door Opener, Off Street
Garage Spaces 3.0
Fence Fenced, Vinyl
Community Features Clubhouse, Deed Restrictions, Fitness Center, Gated Community - No Guard, No Truck/RV/Motorcycle Parking, Playground, Pool, Sidewalks, Tennis Courts
Utilities Available Cable Connected, Electricity Connected, Public, Sewer Connected, Water Connected
Amenities Available Clubhouse, Fitness Center, Gated, Pickleball Court(s), Playground, Pool, Tennis Court(s)
View Garden
Roof Type Tile
Porch Covered, Rear Porch, Screened
Attached Garage true
Garage true
Private Pool No
Building
Lot Description City Limits, Landscaped, Sidewalk, Paved
Entry Level Two
Foundation Slab
Lot Size Range 1/4 to less than 1/2
Builder Name K.Hovnanian Builders
Sewer Public Sewer
Water Public
Architectural Style Florida, Traditional
Structure Type Block
New Construction false
Construction Status Inspections
Others
Pets Allowed Cats OK, Dogs OK
HOA Fee Include Cable TV,Pool,Internet,Recreational Facilities
Senior Community No
Ownership Fee Simple
Monthly Total Fees $341
Acceptable Financing Cash, Conventional, FHA, VA Loan
Membership Fee Required Required
Listing Terms Cash, Conventional, FHA, VA Loan
Special Listing Condition None

"My job is to find and attract mastery-based agents to the office, protect the culture, and make sure everyone is happy! "







