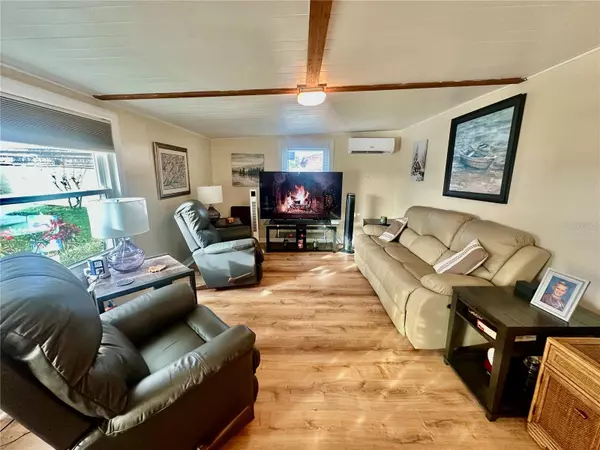3 Beds
1 Bath
1,320 SqFt
3 Beds
1 Bath
1,320 SqFt
Key Details
Property Type Single Family Home
Sub Type Single Family Residence
Listing Status Pending
Purchase Type For Sale
Square Footage 1,320 sqft
Price per Sqft $155
Subdivision Golf View Park Resub
MLS Listing ID P4933199
Bedrooms 3
Full Baths 1
Construction Status Financing,Inspections
HOA Y/N No
Originating Board Stellar MLS
Year Built 1959
Annual Tax Amount $845
Lot Size 9,147 Sqft
Acres 0.21
Lot Dimensions 60x150
Property Description
Recent upgrades include new double-pane windows, a tankless water heater, luxury vinyl flooring throughout, fresh interior paint, new blinds, and ceiling fans. This home is truly move-in ready. Schedule your private showing today!
Location
State FL
County Polk
Community Golf View Park Resub
Zoning R-3
Interior
Interior Features Ceiling Fans(s), Split Bedroom, Walk-In Closet(s)
Heating Central, Electric
Cooling Central Air, Mini-Split Unit(s)
Flooring Ceramic Tile, Luxury Vinyl
Furnishings Partially
Fireplace false
Appliance Dryer, Microwave, Range, Refrigerator, Tankless Water Heater, Washer
Laundry Outside
Exterior
Exterior Feature Irrigation System, Lighting, Private Mailbox, Rain Gutters
Parking Features Driveway
Fence Chain Link
Utilities Available Public
Roof Type Shingle
Porch Covered, Rear Porch
Garage false
Private Pool No
Building
Lot Description In County, Paved
Story 1
Entry Level One
Foundation Slab
Lot Size Range 0 to less than 1/4
Sewer Septic Tank
Water Public
Structure Type Block,Vinyl Siding
New Construction false
Construction Status Financing,Inspections
Schools
Elementary Schools Spook Hill Elem
Middle Schools Mclaughlin Middle
High Schools Bartow High
Others
Pets Allowed Yes
Senior Community No
Ownership Fee Simple
Acceptable Financing Cash, Conventional, FHA, VA Loan
Listing Terms Cash, Conventional, FHA, VA Loan
Special Listing Condition None

"My job is to find and attract mastery-based agents to the office, protect the culture, and make sure everyone is happy! "







