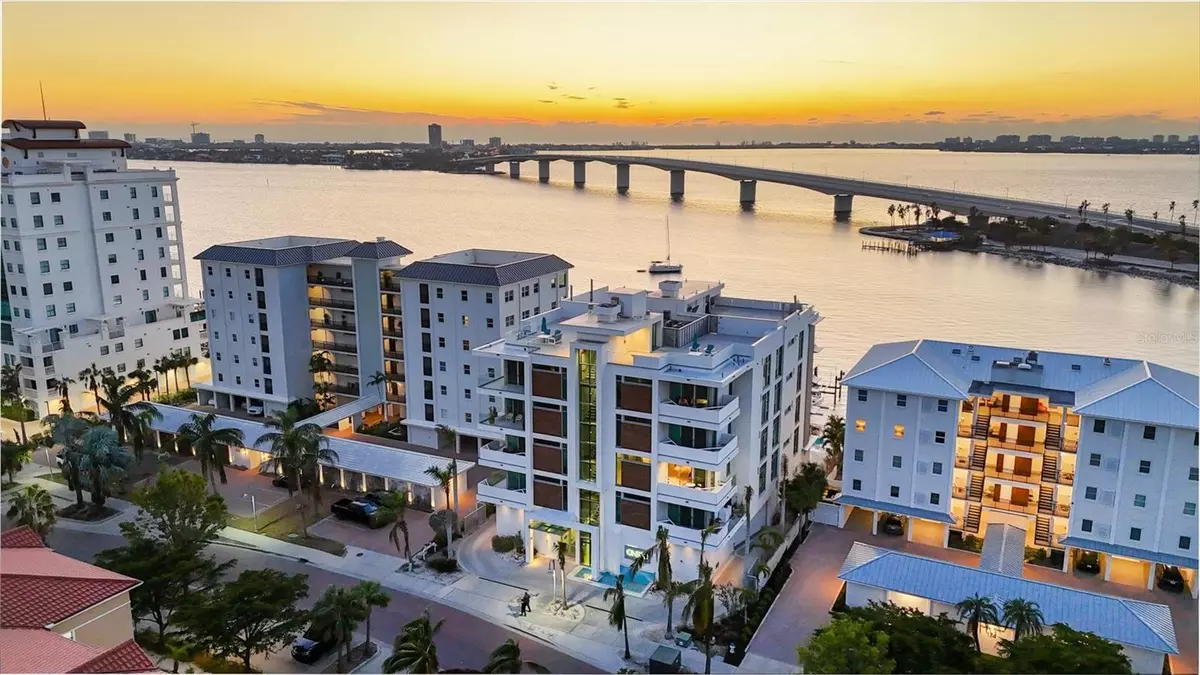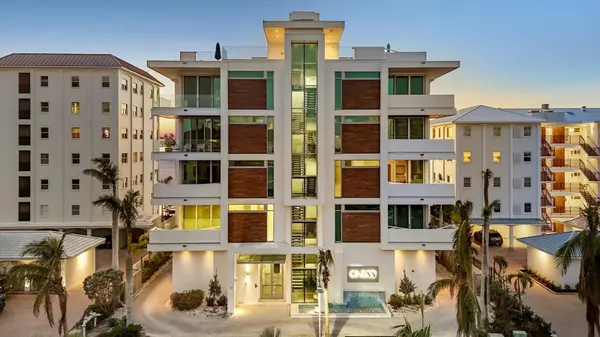3 Beds
4 Baths
3,028 SqFt
3 Beds
4 Baths
3,028 SqFt
Key Details
Property Type Condo
Sub Type Condominium
Listing Status Active
Purchase Type For Sale
Square Footage 3,028 sqft
Price per Sqft $1,717
Subdivision Golden Gate Point
MLS Listing ID A4633822
Bedrooms 3
Full Baths 3
Half Baths 1
Condo Fees $3,300
HOA Y/N No
Originating Board Stellar MLS
Year Built 2015
Annual Tax Amount $66,066
Lot Size 0.350 Acres
Acres 0.35
Property Description
Location
State FL
County Sarasota
Community Golden Gate Point
Zoning RMF5
Rooms
Other Rooms Great Room, Inside Utility, Storage Rooms
Interior
Interior Features Ceiling Fans(s), Crown Molding, Eat-in Kitchen, Elevator, High Ceilings, Open Floorplan, Primary Bedroom Main Floor, Solid Surface Counters, Thermostat, Walk-In Closet(s), Wet Bar, Window Treatments
Heating Central
Cooling Central Air, Zoned
Flooring Hardwood, Tile
Fireplaces Type Electric, Living Room, Ventless
Furnishings Negotiable
Fireplace true
Appliance Bar Fridge, Built-In Oven, Convection Oven, Cooktop, Dishwasher, Disposal, Dryer, Electric Water Heater, Exhaust Fan, Microwave, Range, Range Hood, Refrigerator, Washer, Wine Refrigerator
Laundry Electric Dryer Hookup, Laundry Room
Exterior
Exterior Feature Balcony, Irrigation System, Lighting, Outdoor Grill, Outdoor Kitchen, Outdoor Shower, Private Mailbox, Sidewalk, Sliding Doors, Storage
Parking Features Assigned, Covered, Garage Door Opener, Ground Level
Garage Spaces 2.0
Pool Gunite, Heated, In Ground, Lighting, Outside Bath Access
Community Features Pool, Sidewalks
Utilities Available Cable Connected, Electricity Connected, Natural Gas Connected, Public, Sewer Connected, Street Lights, Underground Utilities, Water Connected
Waterfront Description Bay/Harbor,Intracoastal Waterway
View Y/N Yes
Water Access Yes
Water Access Desc Bay/Harbor,Intracoastal Waterway
View City, Pool, Water
Roof Type Built-Up,Membrane
Porch Covered, Front Porch, Patio, Rear Porch, Wrap Around
Attached Garage true
Garage true
Private Pool No
Building
Lot Description City Limits, Near Marina, Sidewalk, Paved
Story 5
Entry Level One
Foundation Slab, Stilt/On Piling
Lot Size Range 1/4 to less than 1/2
Sewer Public Sewer
Water Public
Architectural Style Contemporary
Structure Type Block,Concrete,Stucco
New Construction false
Schools
Elementary Schools Southside Elementary
Middle Schools Booker Middle
High Schools Booker High
Others
Pets Allowed Cats OK, Dogs OK, Number Limit
HOA Fee Include Pool,Insurance,Maintenance Structure,Maintenance Grounds,Maintenance,Management,Pest Control,Sewer,Trash
Senior Community No
Ownership Condominium
Monthly Total Fees $3, 300
Num of Pet 2
Special Listing Condition None

"My job is to find and attract mastery-based agents to the office, protect the culture, and make sure everyone is happy! "







