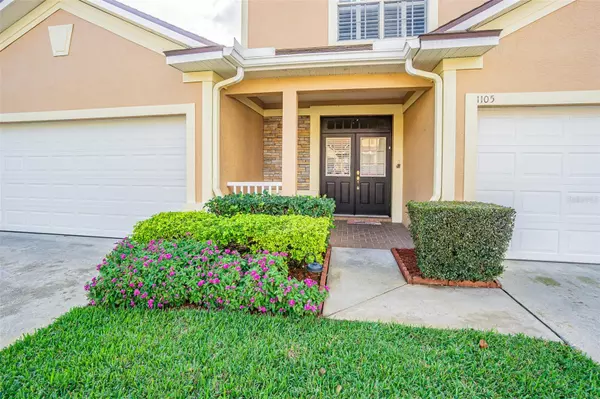3 Beds
3 Baths
2,274 SqFt
3 Beds
3 Baths
2,274 SqFt
Key Details
Property Type Townhouse
Sub Type Townhouse
Listing Status Active
Purchase Type For Sale
Square Footage 2,274 sqft
Price per Sqft $186
Subdivision Savannah Landings Twnhms
MLS Listing ID TB8326458
Bedrooms 3
Full Baths 2
Half Baths 1
HOA Fees $365/mo
HOA Y/N Yes
Originating Board Stellar MLS
Year Built 2002
Annual Tax Amount $3,570
Lot Size 4,356 Sqft
Acres 0.1
Property Description
Discover this exceptional townhome featuring 3 bedrooms, 2.5 baths, and a 2-car garage, nestled in the highly sought-after Savannah Landings Gated Community. Conveniently located just steps from the community pool and clubhouse, this home offers both comfort and accessibility. This spacious 2,274 sq. ft. townhome offers an open layout that exudes a true sense of home, making it feel more like a single-family residence than a typical townhome.
As you approach, the charming brick paver porch invites you to unwind, while the striking double door entry with transom window welcomes you inside. Upon entering, you'll be captivated by the bright and airy foyer that flows seamlessly into the family room, ideal for entertaining. The room boasts a beautiful fireplace (with a mounted TV included) and triple sliders that lead to your enclosed brick paver sunroom, overlooking a serene pond.
The kitchen is a chef's dream, featuring Corian countertops, abundant cabinetry, and ample counter space for all your culinary creations. Enjoy meals in the formal dining room, breakfast nook, or at the counter bar.
Architectural details enhance the home's charm, with arched doorways and windows providing a tasteful separation of living areas while maintaining an open concept feel. Decorative tray ceilings, arched wall inlays, and upgraded trim work add a touch of elegance throughout.
This unique floor plan includes a first-floor master bedroom with an ensuite bathroom, ensuring convenience and privacy. Upstairs, you'll find two additional bedrooms and a bath, with the third bedroom being spacious enough to serve as a man cave, theater room, or game room.
New AC in April 2023. Recently purchased new washer, dryer, and refrigerator.
Home equipped with 110 generator hook-up installed in garage. As if there needs to be more, sellers are leaving the generator and extra fridge in garage. They are also leaving the mounted TV in the living room.
Location
State FL
County Hillsborough
Community Savannah Landings Twnhms
Zoning PD
Rooms
Other Rooms Breakfast Room Separate, Florida Room, Formal Dining Room Separate, Inside Utility
Interior
Interior Features Ceiling Fans(s), Crown Molding, Eat-in Kitchen, High Ceilings, Primary Bedroom Main Floor, Skylight(s), Solid Surface Counters, Solid Wood Cabinets, Stone Counters, Tray Ceiling(s), Vaulted Ceiling(s), Walk-In Closet(s), Window Treatments
Heating Central
Cooling Central Air
Flooring Carpet, Ceramic Tile, Luxury Vinyl
Fireplaces Type Decorative, Electric, Free Standing
Fireplace true
Appliance Dishwasher, Dryer, Electric Water Heater, Microwave, Range, Refrigerator, Washer, Water Filtration System, Water Purifier, Water Softener, Whole House R.O. System
Laundry Electric Dryer Hookup, Inside, Laundry Room, Washer Hookup
Exterior
Exterior Feature Irrigation System, Rain Gutters, Sidewalk, Sliding Doors
Parking Features Driveway, Garage Door Opener
Garage Spaces 2.0
Community Features Clubhouse, Community Mailbox, Deed Restrictions, Gated Community - No Guard, Pool, Sidewalks
Utilities Available BB/HS Internet Available, Cable Available, Cable Connected, Electricity Available, Electricity Connected, Phone Available, Public, Sewer Connected, Sprinkler Well, Street Lights, Underground Utilities, Water Available, Water Connected
Amenities Available Clubhouse, Fence Restrictions
Waterfront Description Pond
View Y/N Yes
View Water
Roof Type Shingle
Porch Covered, Enclosed, Front Porch, Patio, Rear Porch
Attached Garage true
Garage true
Private Pool No
Building
Lot Description Landscaped, Sidewalk
Story 2
Entry Level Two
Foundation Block
Lot Size Range 0 to less than 1/4
Sewer Public Sewer
Water Private
Architectural Style Contemporary
Structure Type Block,Stucco
New Construction false
Schools
Elementary Schools Alafia-Hb
Middle Schools Burns-Hb
High Schools Bloomingdale-Hb
Others
Pets Allowed Yes
HOA Fee Include Common Area Taxes,Pool,Escrow Reserves Fund,Maintenance Structure,Maintenance Grounds,Sewer,Water
Senior Community No
Ownership Fee Simple
Monthly Total Fees $365
Acceptable Financing Cash, Conventional, FHA, VA Loan
Membership Fee Required Required
Listing Terms Cash, Conventional, FHA, VA Loan
Num of Pet 2
Special Listing Condition None

"My job is to find and attract mastery-based agents to the office, protect the culture, and make sure everyone is happy! "







