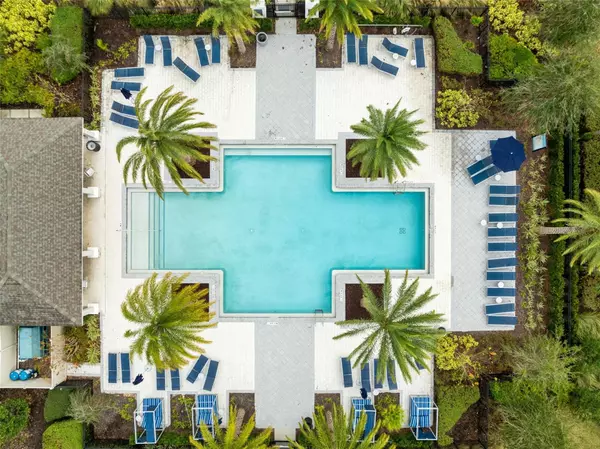4 Beds
4 Baths
2,713 SqFt
4 Beds
4 Baths
2,713 SqFt
Key Details
Property Type Single Family Home
Sub Type Single Family Residence
Listing Status Active
Purchase Type For Sale
Square Footage 2,713 sqft
Price per Sqft $217
Subdivision Lakeside Ph I
MLS Listing ID O6265825
Bedrooms 4
Full Baths 3
Half Baths 1
HOA Fees $395/qua
HOA Y/N Yes
Originating Board Stellar MLS
Year Built 2023
Annual Tax Amount $5,311
Lot Size 10,890 Sqft
Acres 0.25
Property Description
Location
State FL
County Orange
Community Lakeside Ph I
Zoning PD
Rooms
Other Rooms Inside Utility
Interior
Interior Features Eat-in Kitchen, High Ceilings, Living Room/Dining Room Combo, Primary Bedroom Main Floor, Solid Surface Counters, Split Bedroom, Stone Counters, Thermostat, Tray Ceiling(s), Vaulted Ceiling(s), Walk-In Closet(s), Window Treatments
Heating Central, Electric
Cooling Central Air
Flooring Carpet, Ceramic Tile, Tile
Fireplace false
Appliance Built-In Oven, Cooktop, Dishwasher, Disposal, Dryer, Exhaust Fan, Refrigerator
Laundry Electric Dryer Hookup, Gas Dryer Hookup, Inside, Laundry Room
Exterior
Exterior Feature Irrigation System, Sidewalk, Sliding Doors
Parking Features Driveway, Garage Door Opener, Golf Cart Parking, Oversized, Tandem
Garage Spaces 3.0
Community Features Community Mailbox, Deed Restrictions, Gated Community - Guard, Park, Playground, Pool, Sidewalks
Utilities Available BB/HS Internet Available, Natural Gas Connected, Public, Sewer Connected, Underground Utilities, Water Connected
Water Access Yes
Water Access Desc Lake
View Park/Greenbelt
Roof Type Shingle
Porch Covered, Front Porch, Patio, Rear Porch
Attached Garage true
Garage true
Private Pool No
Building
Lot Description Gentle Sloping, Oversized Lot, Sidewalk, Paved
Entry Level One
Foundation Slab
Lot Size Range 1/4 to less than 1/2
Builder Name Taylor Morrison
Sewer Public Sewer
Water Public
Structure Type Block,Stucco
New Construction false
Others
Pets Allowed Yes
Senior Community No
Ownership Fee Simple
Monthly Total Fees $131
Acceptable Financing Cash, Conventional, FHA, VA Loan
Membership Fee Required Required
Listing Terms Cash, Conventional, FHA, VA Loan
Special Listing Condition None

"My job is to find and attract mastery-based agents to the office, protect the culture, and make sure everyone is happy! "







