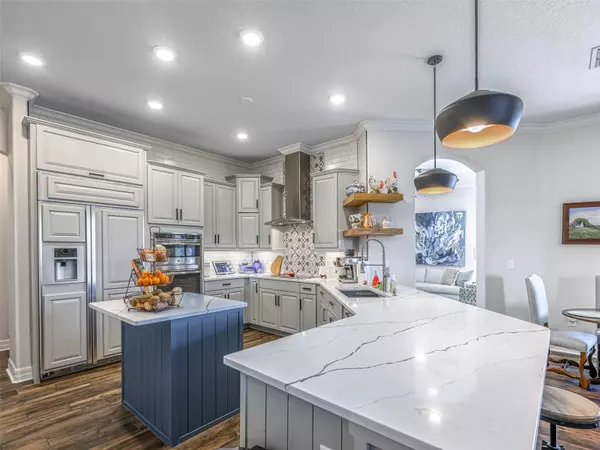4 Beds
3 Baths
3,131 SqFt
4 Beds
3 Baths
3,131 SqFt
OPEN HOUSE
Sat Jan 25, 12:00pm - 3:00pm
Key Details
Property Type Single Family Home
Sub Type Single Family Residence
Listing Status Active
Purchase Type For Sale
Square Footage 3,131 sqft
Price per Sqft $285
Subdivision Heathrow Country Estates
MLS Listing ID O6265065
Bedrooms 4
Full Baths 3
HOA Fees $900/qua
HOA Y/N Yes
Originating Board Stellar MLS
Year Built 2014
Annual Tax Amount $9,418
Lot Size 0.590 Acres
Acres 0.59
Property Description
The thoughtfully designed three-way split floor plan ensures comfort and privacy for both family and guests. Each wing features a full bath, and the layout includes four spacious bedrooms, PLUS a versatile den/office.
The interior has been extensively updated with high-end finishes, including custom wood-wrapped columns, long plank wood-look tile flooring, and professionally refinished cabinetry in the kitchen. Additional upgrades include
crown molding throughout,
8-foot doors,
updated light fixtures and ceiling fans,
and custom built-in shelving.
The heart of the home is the chef's kitchen—a dream come true for cooking enthusiasts. Complete with quartz countertops, solid wood cabinetry, a stylish backsplash, a large island, a spacious pantry, and top-of-the-line appliances, this space is as functional as it is beautiful.
Located in the coveted Red Tail gated community, residents enjoy access to an array of amenities, including
a championship 18 hole golf course designed by famed golf course architect Dave Harman,
Clubhouse with a restaurant,
Community pool, Tennis Courts, Health and Wellness Fitness Center, and
Breathtaking views and walking paths.
Conveniently located near the new 429/Wekiva Parkway, this home offers easy access to the greater Orlando area while providing the serenity of resort-style living.
Don't miss this opportunity to own this gorgeous home in one of Central Florida's most highly sought-after communities. Schedule your private showing today and experience the luxury lifestyle that Red Tail has to offer!
Location
State FL
County Lake
Community Heathrow Country Estates
Rooms
Other Rooms Family Room, Inside Utility
Interior
Interior Features Ceiling Fans(s), Crown Molding, High Ceilings, Open Floorplan, Primary Bedroom Main Floor, Split Bedroom, Stone Counters, Thermostat, Walk-In Closet(s)
Heating Central
Cooling Central Air
Flooring Carpet, Tile
Fireplace false
Appliance Built-In Oven, Cooktop, Dishwasher, Disposal, Electric Water Heater, Microwave, Range Hood, Refrigerator
Laundry Electric Dryer Hookup, Inside, Laundry Room, Washer Hookup
Exterior
Exterior Feature Irrigation System, Lighting, Rain Gutters, Sliding Doors
Parking Features Garage Door Opener, Garage Faces Side, Oversized
Garage Spaces 3.0
Fence Fenced
Pool Gunite, Heated, In Ground, Lighting, Pool Alarm, Salt Water, Screen Enclosure
Community Features Clubhouse, Fitness Center, Gated Community - No Guard, Golf Carts OK, Golf, Pool, Sidewalks, Tennis Courts
Utilities Available BB/HS Internet Available, Cable Connected, Electricity Connected, Public, Sewer Connected, Water Connected
Roof Type Tile
Porch Covered, Front Porch, Rear Porch, Screened
Attached Garage true
Garage true
Private Pool Yes
Building
Lot Description Landscaped, On Golf Course, Oversized Lot, Sidewalk, Paved
Entry Level One
Foundation Slab
Lot Size Range 1/2 to less than 1
Sewer Public Sewer
Water Public
Architectural Style Contemporary, Mediterranean
Structure Type Stucco
New Construction false
Others
Pets Allowed Yes
HOA Fee Include Common Area Taxes,Pool,Private Road,Recreational Facilities,Security
Senior Community No
Ownership Fee Simple
Monthly Total Fees $300
Acceptable Financing Cash, Conventional
Membership Fee Required Required
Listing Terms Cash, Conventional
Special Listing Condition None

"My job is to find and attract mastery-based agents to the office, protect the culture, and make sure everyone is happy! "







