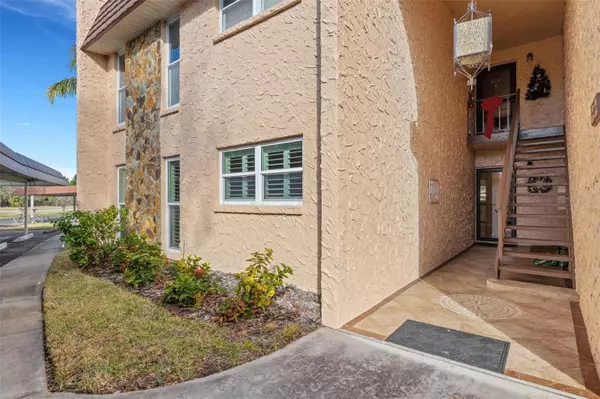2 Beds
2 Baths
1,295 SqFt
2 Beds
2 Baths
1,295 SqFt
Key Details
Property Type Condo
Sub Type Condominium
Listing Status Active
Purchase Type For Sale
Square Footage 1,295 sqft
Price per Sqft $206
Subdivision Gardens The Condo
MLS Listing ID TB8330402
Bedrooms 2
Full Baths 2
Condo Fees $606
HOA Y/N No
Originating Board Stellar MLS
Year Built 1972
Annual Tax Amount $2,725
Lot Size 4.000 Acres
Acres 4.0
Property Description
Additional upgrades include a newer back door, double-pane windows, solid wood interior doors, and upgraded mirrors in the bathrooms. and a recently installed a/c (01/2025). You'll appreciate the convenience of an in-unit washer/dryer and two covered parking spaces located right outside your door.
Step outside to enjoy the tranquil, beautifully landscaped gardens and a pool just steps away. This is the perfect home for year-round living or as a seasonal retreat. Call today to schedule your private showing!
Location
State FL
County Pinellas
Community Gardens The Condo
Rooms
Other Rooms Florida Room
Interior
Interior Features Ceiling Fans(s), Crown Molding, Living Room/Dining Room Combo, Walk-In Closet(s)
Heating Central, Electric
Cooling Central Air
Flooring Ceramic Tile, Laminate
Furnishings Unfurnished
Fireplace false
Appliance Dishwasher, Dryer, Electric Water Heater, Microwave, Range, Refrigerator, Washer
Laundry Electric Dryer Hookup, Inside, Laundry Closet, Washer Hookup
Exterior
Exterior Feature Irrigation System, Outdoor Shower, Sidewalk
Parking Features Assigned, Guest
Community Features Association Recreation - Owned, Buyer Approval Required, Clubhouse, Community Mailbox, Deed Restrictions, Irrigation-Reclaimed Water, No Truck/RV/Motorcycle Parking, Pool, Sidewalks, Tennis Courts
Utilities Available BB/HS Internet Available, Cable Connected, Electricity Connected, Fire Hydrant, Sewer Connected, Sprinkler Recycled, Street Lights, Water Connected
Amenities Available Laundry, Maintenance, Shuffleboard Court, Tennis Court(s), Vehicle Restrictions
View Pool, Trees/Woods
Roof Type Built-Up
Garage false
Private Pool No
Building
Lot Description Corner Lot, City Limits, Landscaped, Street One Way, Paved
Story 1
Entry Level One
Foundation Slab
Lot Size Range 2 to less than 5
Sewer Public Sewer
Water Canal/Lake For Irrigation
Architectural Style Mediterranean
Structure Type Block,Stucco
New Construction false
Others
Pets Allowed Cats OK, Dogs OK, Number Limit
HOA Fee Include Cable TV,Pool,Escrow Reserves Fund,Fidelity Bond,Insurance,Internet,Maintenance Structure,Maintenance Grounds,Maintenance,Management,Sewer,Trash,Water
Senior Community Yes
Pet Size Small (16-35 Lbs.)
Ownership Condominium
Monthly Total Fees $606
Acceptable Financing Cash, Conventional
Membership Fee Required Required
Listing Terms Cash, Conventional
Num of Pet 1
Special Listing Condition None

"My job is to find and attract mastery-based agents to the office, protect the culture, and make sure everyone is happy! "







