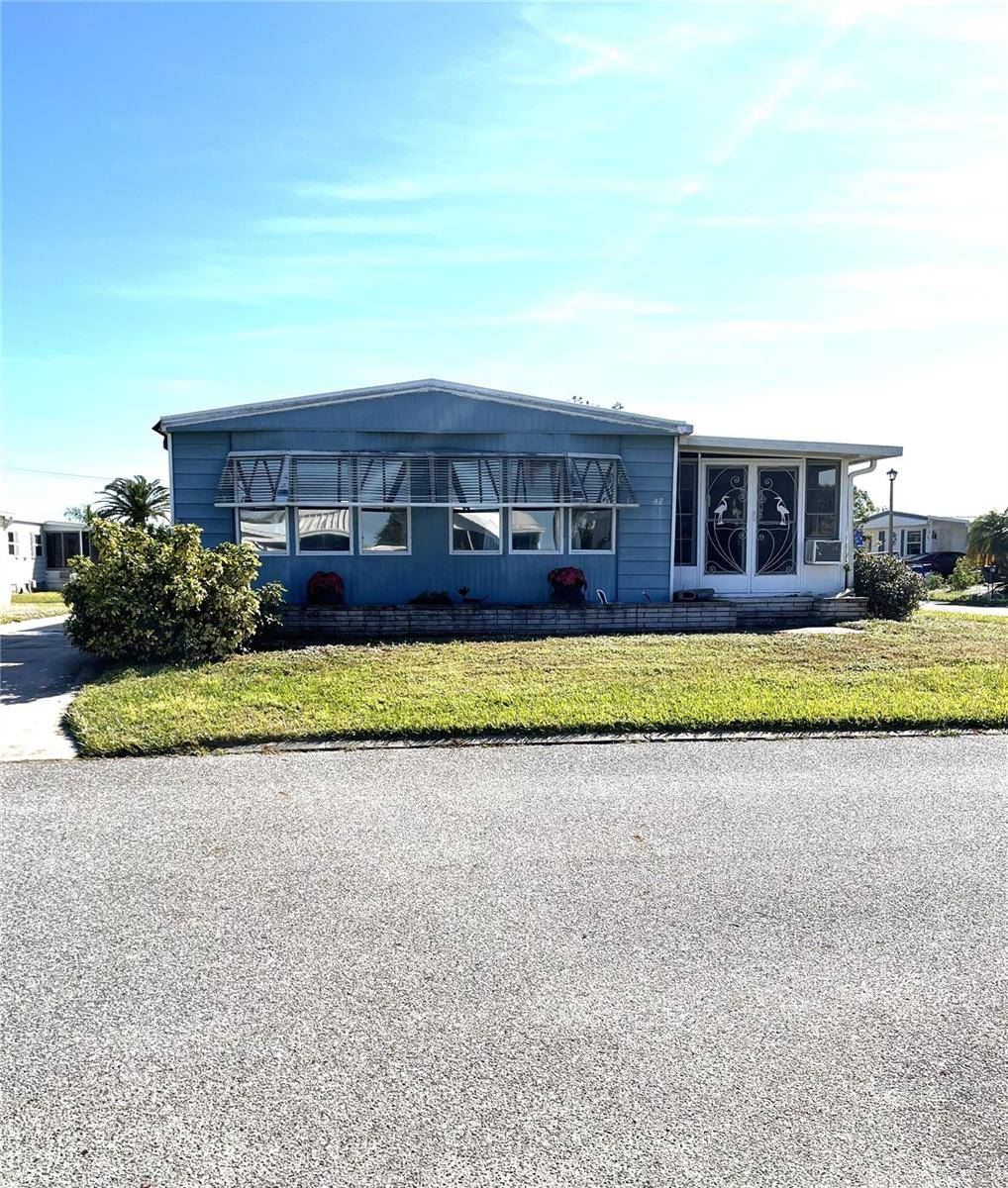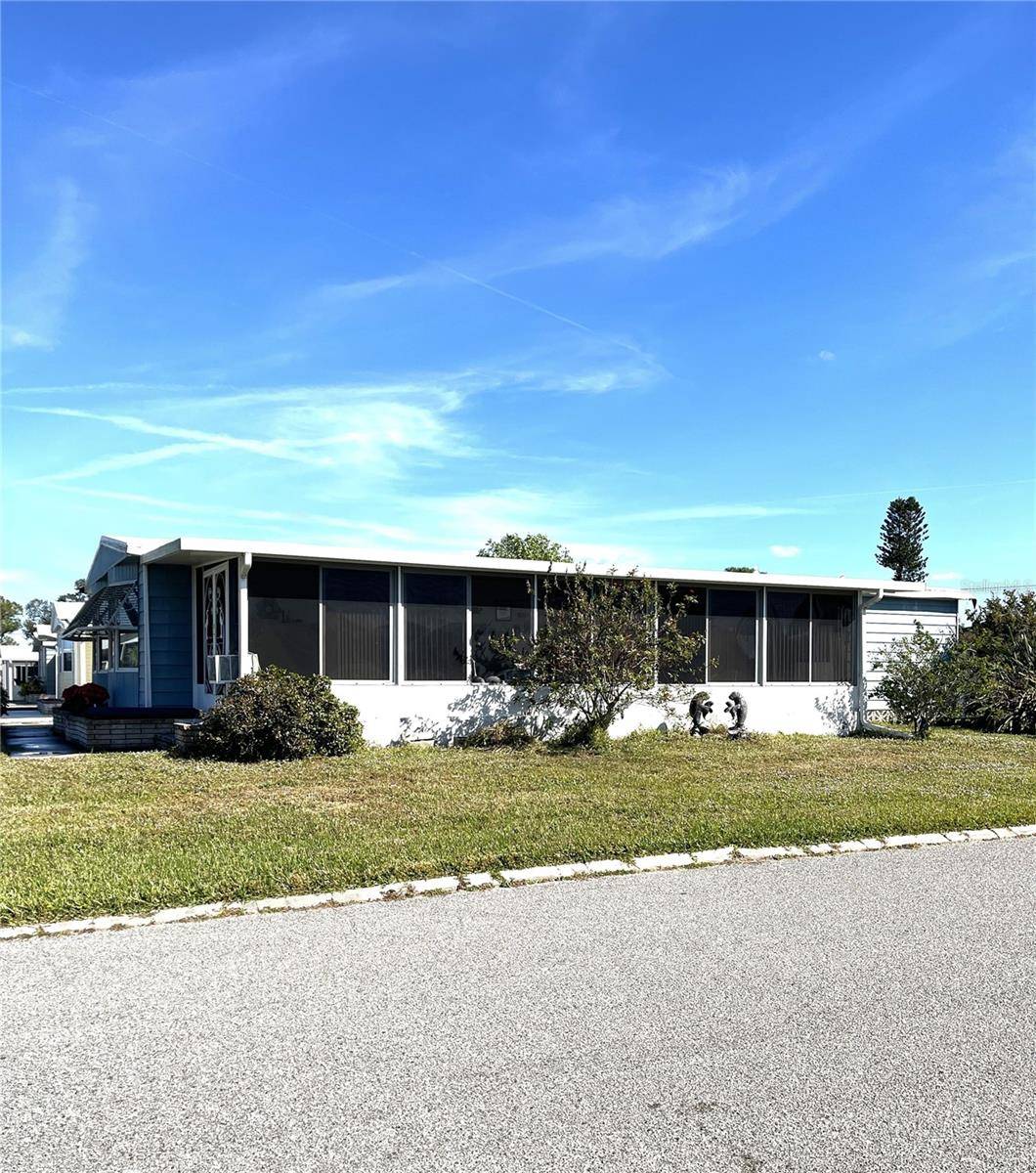Key Details
Property Type Manufactured Home
Sub Type Manufactured Home - Post 1977
Listing Status Active
Purchase Type For Sale
Square Footage 1,344 sqft
Price per Sqft $130
Subdivision Harbor Isles I
MLS Listing ID N6135966
Bedrooms 2
Full Baths 2
HOA Fees $190/mo
HOA Y/N Yes
Originating Board Stellar MLS
Annual Recurring Fee 2280.0
Year Built 1980
Annual Tax Amount $1,123
Lot Size 4,791 Sqft
Acres 0.11
Property Sub-Type Manufactured Home - Post 1977
Property Description
Location
State FL
County Sarasota
Community Harbor Isles I
Zoning RMH
Interior
Interior Features Living Room/Dining Room Combo, Walk-In Closet(s), Window Treatments
Heating Central, Electric, Heat Pump
Cooling Central Air
Flooring Carpet, Laminate
Fireplace false
Appliance Built-In Oven, Cooktop, Dishwasher, Dryer, Range Hood, Refrigerator, Washer
Laundry Inside
Exterior
Exterior Feature Private Mailbox, Sliding Doors
Community Features Association Recreation - Owned, Buyer Approval Required, Clubhouse, Deed Restrictions, Fitness Center, Gated Community - No Guard, Golf Carts OK, Park, Pool, Tennis Courts
Utilities Available Cable Connected, Public
Amenities Available Cable TV, Clubhouse, Fence Restrictions, Fitness Center, Gated, Laundry, Park, Pickleball Court(s), Pool, Recreation Facilities, Sauna, Shuffleboard Court, Spa/Hot Tub, Tennis Court(s)
Roof Type Membrane
Porch Covered, Enclosed, Side Porch
Garage false
Private Pool No
Building
Story 1
Entry Level One
Foundation Crawlspace
Lot Size Range 0 to less than 1/4
Sewer Public Sewer
Water Public
Structure Type Vinyl Siding,Wood Frame
New Construction false
Others
Pets Allowed Breed Restrictions, Number Limit, Size Limit, Yes
HOA Fee Include Cable TV,Common Area Taxes,Pool,Escrow Reserves Fund,Internet,Management,Private Road,Recreational Facilities
Senior Community Yes
Pet Size Small (16-35 Lbs.)
Ownership Fee Simple
Monthly Total Fees $190
Acceptable Financing Cash, Conventional
Membership Fee Required Required
Listing Terms Cash, Conventional
Num of Pet 2
Special Listing Condition None
Virtual Tour https://www.propertypanorama.com/instaview/stellar/N6135966

"My job is to find and attract mastery-based agents to the office, protect the culture, and make sure everyone is happy! "







