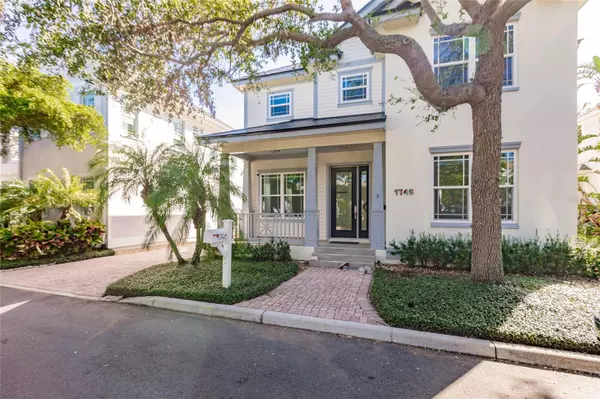4 Beds
3 Baths
2,895 SqFt
4 Beds
3 Baths
2,895 SqFt
Key Details
Property Type Single Family Home
Sub Type Single Family Residence
Listing Status Active
Purchase Type For Sale
Square Footage 2,895 sqft
Price per Sqft $552
Subdivision Granada Park
MLS Listing ID A4629062
Bedrooms 4
Full Baths 3
HOA Fees $1,697/qua
HOA Y/N Yes
Originating Board Stellar MLS
Year Built 2006
Annual Tax Amount $8,074
Lot Size 4,356 Sqft
Acres 0.1
Property Description
Tesla Roof (July 2023) with 3 backup batteries for solar-powered electricity, ensuring energy efficiency and providing peace of mind during power outages, with 50 years warranty.
New top quality Wood Floors (2021) throughout the home, offering a sleek and elegant look.
Gourmet Kitchen (2021) featuring stainless steel appliances, custom cabinets, and elegant granite countertops—perfect for any home chef.
Updated Bathrooms (2021) with modern custom cabinetry and Quartz finishes.
Hurricane-Impact Windows (2018), providing protection and improved energy efficiency.
Custom Closets and Pantry (2021) to maximize storage space.
New Light Fixtures, Fans, and Blinds (2021) to enhance the home's style.
Layout:
First Floor: Includes a bedroom with an en-suite bathroom, which can serve as an office, den, or guest room.
Second Floor: Features 3 spacious bedrooms, a large laundry room, and a bonus room perfect for a playroom, office, or family room.
Community Features:
Granada Park Gated Community with a pool and cabana, offering a maintenance-free lifestyle.
Close proximity to Publix, Southgate Mall, Morton's, Siesta Key Beach, and Downtown Sarasota.
Walking distance to Southside School, a highly rated school.
This home is situated in a high and dry location, with no flood zone, and has no hurricane damage, ensuring added security and value. Whether you're looking for comfort, style, or convenience, this home delivers it all.
Motivated Seller – Bring Your Offers! Don't miss your chance to own this move-in-ready home.
Location
State FL
County Sarasota
Community Granada Park
Zoning RMF2
Interior
Interior Features Ceiling Fans(s), Crown Molding, PrimaryBedroom Upstairs, Solid Wood Cabinets, Stone Counters
Heating Electric, Solar
Cooling Central Air
Flooring Wood
Fireplace false
Appliance Cooktop, Dishwasher, Disposal, Dryer, Electric Water Heater, Exhaust Fan, Microwave, Range, Range Hood, Refrigerator, Washer
Laundry Electric Dryer Hookup, Laundry Room, Upper Level, Washer Hookup
Exterior
Exterior Feature Balcony
Garage Spaces 2.0
Pool Above Ground
Community Features Pool
Utilities Available Cable Available, Electricity Available, Electricity Connected, Water Connected
Amenities Available Maintenance, Pool
Roof Type Tile
Attached Garage true
Garage true
Private Pool No
Building
Story 2
Entry Level Two
Foundation Slab
Lot Size Range 0 to less than 1/4
Sewer Public Sewer
Water Public
Structure Type Block
New Construction false
Others
Pets Allowed Yes
HOA Fee Include Maintenance Structure,Pool
Senior Community No
Ownership Fee Simple
Monthly Total Fees $565
Membership Fee Required Required
Special Listing Condition None

"My job is to find and attract mastery-based agents to the office, protect the culture, and make sure everyone is happy! "







