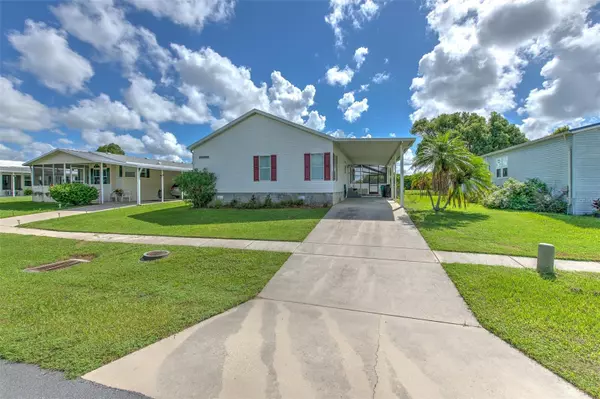
2 Beds
2 Baths
1,657 SqFt
2 Beds
2 Baths
1,657 SqFt
Key Details
Property Type Manufactured Home
Sub Type Manufactured Home - Post 1977
Listing Status Active
Purchase Type For Sale
Square Footage 1,657 sqft
Price per Sqft $174
Subdivision Zephyr Ridge
MLS Listing ID T3553384
Bedrooms 2
Full Baths 2
HOA Y/N No
Originating Board Stellar MLS
Year Built 2005
Annual Tax Amount $1,361
Lot Size 6,098 Sqft
Acres 0.14
Lot Dimensions 60x100
Property Description
Natural light floods the interior, thanks to the Transom Windows throughout the home. The eat-in kitchen offers ample space for casual dining, while the lovely living room invites you to relax and enjoy tranquil views of the sparkling pool area.
This home is designed for both relaxation and entertaining. The versatile bonus room can easily adapt to your needs, whether as a home office, 3rd bedroom, or cozy den.
The second bedroom is spacious and inviting, while the master suite is a true retreat. With a huge walk-in closet, double vanity in the master bathroom, a large shower, and ample storage, it offers everything you need for a private sanctuary.
Step outside to your personal oasis screened enclosed in-ground pool, perfect for cooling off on hot Florida days. The open patio area is ideal for sunbathing or hosting summer barbecues, while the carport provides convenient covered parking. The property also includes an 8x12 foot storage building wired for electricity, offering plenty of space for a workshop or additional storage.
Recent upgrades add even more value to this home, including a new roof replaced in 2022 and an AC unit that is only four years old. The kitchen is equipped with a newer stove and microwave, ensuring modern convenience.
With no restrictions or HOA fees. Don’t miss the opportunity to make it yours and enjoy the best of Florida living.
Location
State FL
County Pasco
Community Zephyr Ridge
Zoning M1
Rooms
Other Rooms Bonus Room, Den/Library/Office, Inside Utility
Interior
Interior Features Eat-in Kitchen, High Ceilings, Open Floorplan, Tray Ceiling(s)
Heating Central
Cooling Central Air
Flooring Carpet, Luxury Vinyl
Furnishings Negotiable
Fireplace false
Appliance Dishwasher, Electric Water Heater, Freezer, Microwave, Range, Refrigerator
Laundry Inside, Laundry Room
Exterior
Exterior Feature Lighting, Outdoor Grill, Sidewalk
Garage Covered, Driveway
Pool Gunite, Heated, In Ground, Lighting, Screen Enclosure, Solar Heat
Utilities Available Cable Available, Electricity Connected, Fire Hydrant, Public, Sewer Connected, Street Lights, Water Connected
View Pool
Roof Type Shingle
Porch Covered, Porch
Garage false
Private Pool Yes
Building
Lot Description City Limits, Near Public Transit, Sidewalk, Paved
Entry Level One
Foundation Other
Lot Size Range 0 to less than 1/4
Sewer Public Sewer
Water Public
Architectural Style Contemporary, Ranch
Structure Type Vinyl Siding
New Construction false
Schools
Elementary Schools West Zephyrhills Elemen-Po
Middle Schools Raymond B Stewart Middle-Po
High Schools Zephryhills High School-Po
Others
Senior Community No
Ownership Fee Simple
Acceptable Financing Cash, Conventional, FHA, VA Loan
Listing Terms Cash, Conventional, FHA, VA Loan
Special Listing Condition None


"My job is to find and attract mastery-based agents to the office, protect the culture, and make sure everyone is happy! "







