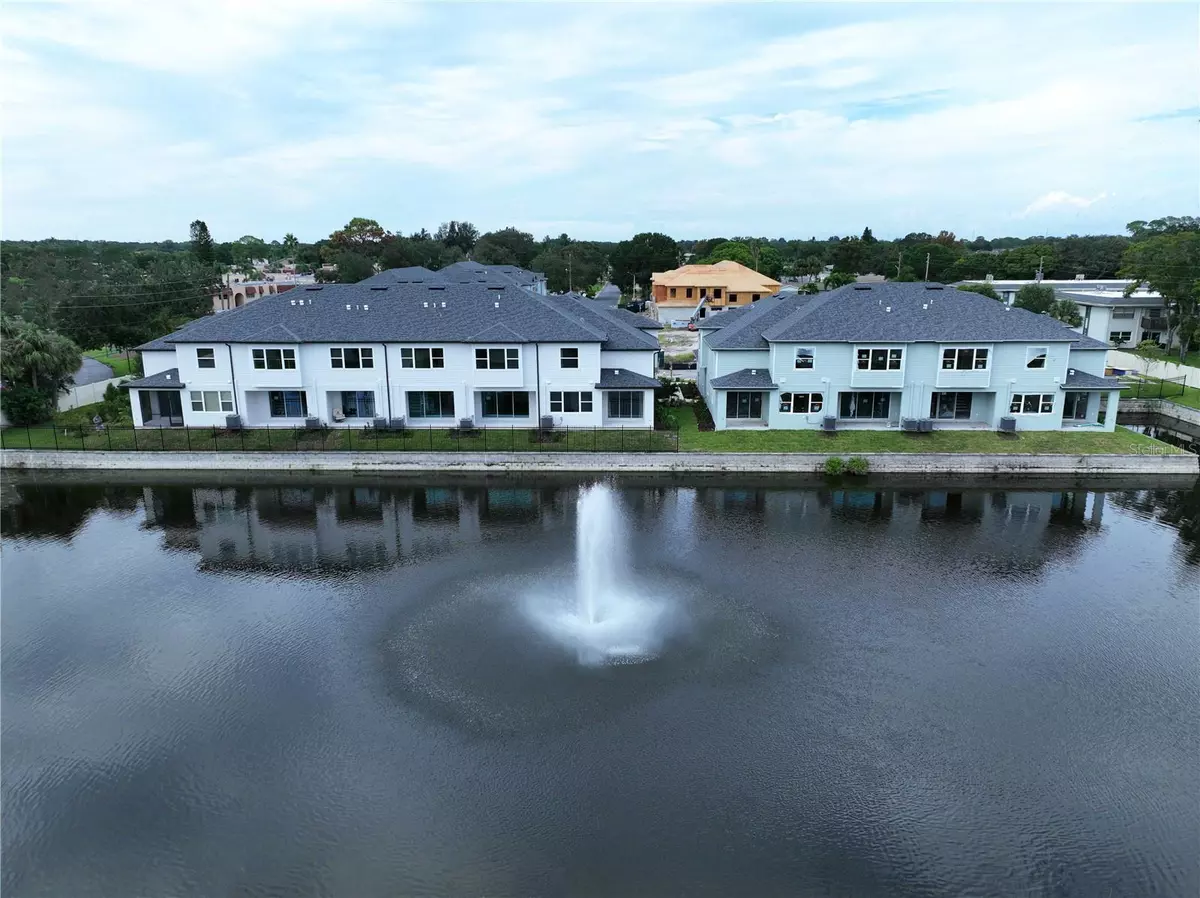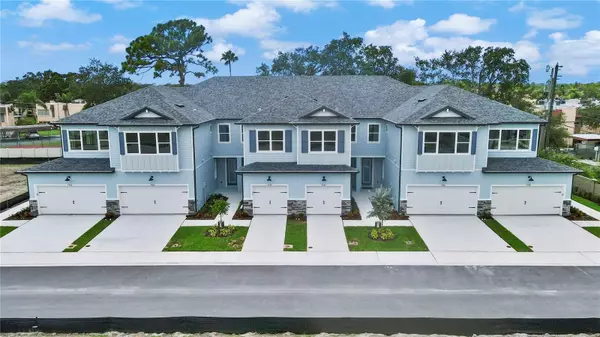3 Beds
3 Baths
1,977 SqFt
3 Beds
3 Baths
1,977 SqFt
OPEN HOUSE
Sat Jan 25, 11:00am - 4:00pm
Sun Jan 26, 12:00pm - 4:00pm
Key Details
Property Type Townhouse
Sub Type Townhouse
Listing Status Active
Purchase Type For Sale
Square Footage 1,977 sqft
Price per Sqft $268
Subdivision Towns At Long Bayou
MLS Listing ID U8216156
Bedrooms 3
Full Baths 2
Half Baths 1
HOA Fees $759/qua
HOA Y/N Yes
Originating Board Stellar MLS
Year Built 2023
Annual Tax Amount $618
Lot Size 2,178 Sqft
Acres 0.05
Property Description
Welcome to The Towns at Long Bayou, where luxury meets convenience. This beautifully designed 3-bedroom, 2.5-bathroom townhouse boasts luxury vinyl flooring throughout, white cabinetry with soft-close drawers, quartz countertops, and a stylish tile backsplash in the kitchen. The open floor plan features a spacious kitchen overlooking the dining and great rooms, with large slider doors leading to a full-width covered lanai. Upstairs, the primary suite includes a walk-in closet and a bathroom with double sinks and a linen closet. Two additional bedrooms, a second full bathroom, and a dedicated laundry room complete the second floor.
Situated in a peaceful pond-view location at the back of the community, this home offers a serene retreat just minutes from everything Seminole, FL, has to offer. You'll love being near Lake Seminole Park, 10 minutes from beautiful beaches like Redington Shores and Madeira Beach, and a short drive to the new Seminole City Center, packed with shops, restaurants, and entertainment options. Plus, it's less than 20 minutes to marinas and the lively John's Pass Village & Boardwalk, making it perfect for those who embrace the Florida lifestyle.
Now Offered at $530,000 – A huge price reduction from $557,971! Don't miss this opportunity to own a move-in-ready home with premium features in an unbeatable location.
- COME SEE OUR MODELS 11-5PM - HOA covers Roof, Pest control, Exterior maintenance and Lawn care.
Location
State FL
County Pinellas
Community Towns At Long Bayou
Direction N
Interior
Interior Features Eat-in Kitchen, High Ceilings, In Wall Pest System, Living Room/Dining Room Combo, Open Floorplan, PrimaryBedroom Upstairs, Stone Counters, Thermostat, Walk-In Closet(s)
Heating Central
Cooling Central Air
Flooring Carpet, Tile
Fireplace false
Appliance Dishwasher, Microwave, Range
Laundry Inside, Laundry Room, Upper Level
Exterior
Exterior Feature Hurricane Shutters, Irrigation System, Lighting, Sidewalk, Sliding Doors
Parking Features Driveway, Garage Door Opener, Ground Level
Garage Spaces 2.0
Community Features Irrigation-Reclaimed Water, Sidewalks
Utilities Available Electricity Connected, Sewer Connected, Street Lights, Underground Utilities, Water Connected
View Y/N Yes
View Water
Roof Type Shingle
Porch Covered, Patio
Attached Garage true
Garage true
Private Pool No
Building
Lot Description City Limits, Landscaped, Sidewalk, Paved
Story 2
Entry Level Two
Foundation Slab
Lot Size Range 0 to less than 1/4
Builder Name GULFWIND HOMES
Sewer Public Sewer
Water Private
Structure Type Block,Stucco,Wood Frame
New Construction true
Schools
Elementary Schools Starkey Elementary-Pn
Middle Schools Osceola Middle-Pn
High Schools Dixie Hollins High-Pn
Others
Pets Allowed Cats OK, Dogs OK
HOA Fee Include Escrow Reserves Fund,Maintenance Structure,Maintenance Grounds,Maintenance,Pest Control
Senior Community No
Pet Size Small (16-35 Lbs.)
Ownership Fee Simple
Monthly Total Fees $253
Acceptable Financing Cash, Conventional, VA Loan
Membership Fee Required Required
Listing Terms Cash, Conventional, VA Loan
Num of Pet 4
Special Listing Condition None

"My job is to find and attract mastery-based agents to the office, protect the culture, and make sure everyone is happy! "







