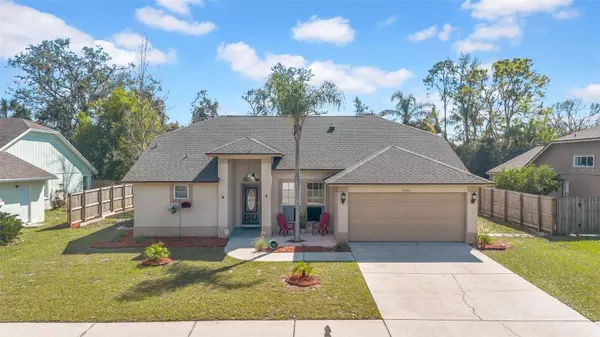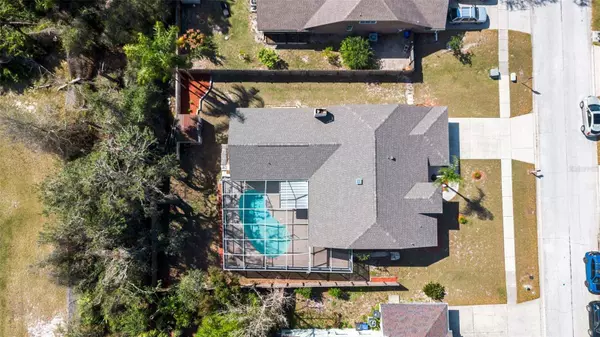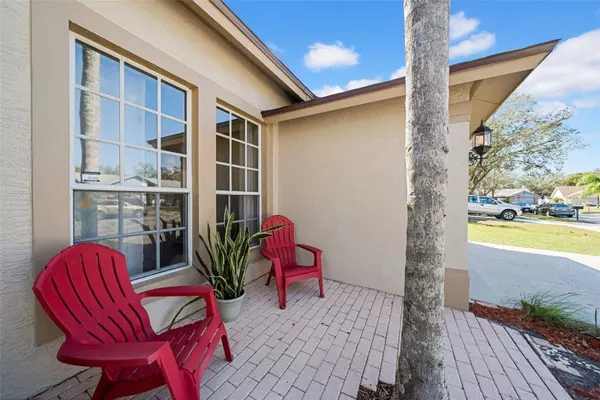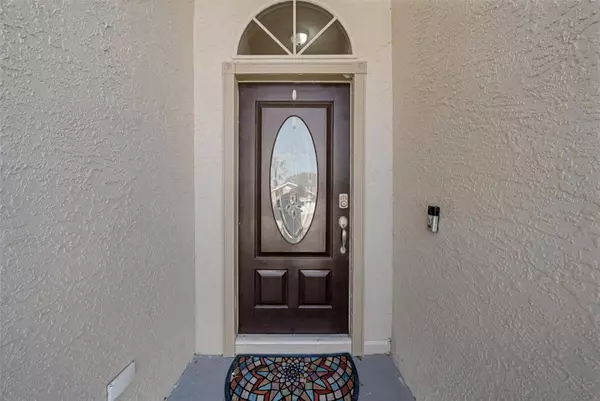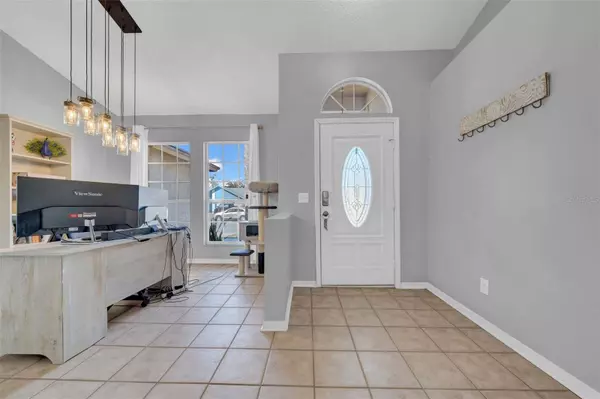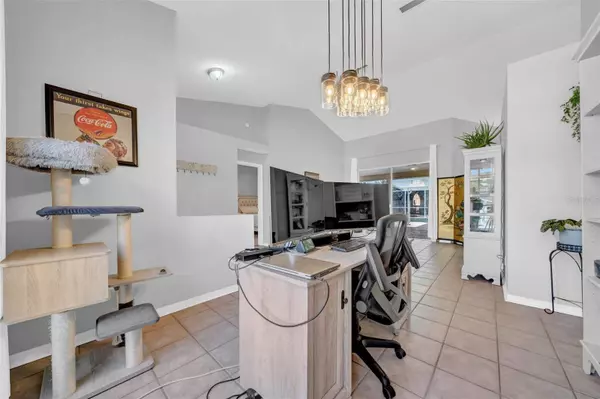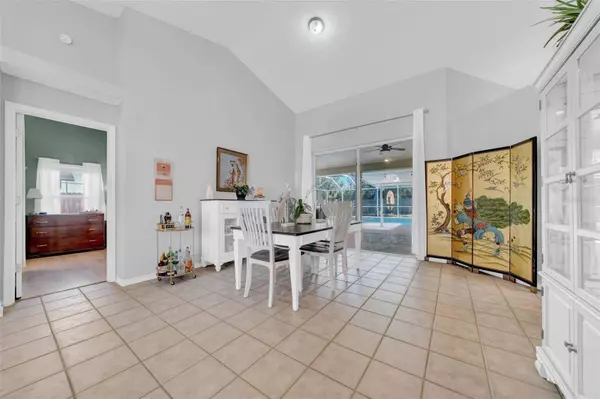
GALLERY
PROPERTY DETAIL
Key Details
Sold Price $460,0001.1%
Property Type Single Family Home
Sub Type Single Family Residence
Listing Status Sold
Purchase Type For Sale
Square Footage 2, 026 sqft
Price per Sqft $227
Subdivision Riverglen Unit 1
MLS Listing ID TB8353050
Sold Date 05/09/25
Bedrooms 4
Full Baths 2
HOA Fees $33/qua
HOA Y/N Yes
Annual Recurring Fee 400.0
Year Built 1993
Annual Tax Amount $5,768
Lot Size 10,018 Sqft
Acres 0.23
Lot Dimensions 80x125
Property Sub-Type Single Family Residence
Source Stellar MLS
Location
State FL
County Hillsborough
Community Riverglen Unit 1
Area 33569 - Riverview
Zoning PD
Rooms
Other Rooms Formal Dining Room Separate, Formal Living Room Separate
Building
Story 1
Entry Level One
Foundation Slab
Lot Size Range 0 to less than 1/4
Sewer Public Sewer
Water Public
Structure Type Block,Stucco
New Construction false
Interior
Interior Features Ceiling Fans(s), Eat-in Kitchen, Kitchen/Family Room Combo, Living Room/Dining Room Combo, Primary Bedroom Main Floor, Split Bedroom, Stone Counters, Thermostat, Vaulted Ceiling(s), Walk-In Closet(s)
Heating Central, Electric
Cooling Central Air
Flooring Laminate, Tile
Fireplaces Type Family Room
Furnishings Unfurnished
Fireplace true
Appliance Dishwasher, Dryer, Microwave, Range, Refrigerator, Washer
Laundry Inside, Laundry Room
Exterior
Exterior Feature Rain Gutters
Parking Features Driveway, Garage Door Opener
Garage Spaces 2.0
Pool In Ground, Screen Enclosure
Community Features Dog Park, Playground, Racquetball, Tennis Court(s)
Utilities Available Public
Amenities Available Pickleball Court(s), Playground, Racquetball, Tennis Court(s)
View Park/Greenbelt, Pool
Roof Type Shingle
Attached Garage true
Garage true
Private Pool Yes
Schools
Elementary Schools Boyette Springs-Hb
Middle Schools Rodgers-Hb
High Schools Riverview-Hb
Others
Pets Allowed Yes
Senior Community No
Ownership Fee Simple
Monthly Total Fees $33
Acceptable Financing Cash, Conventional, FHA, VA Loan
Membership Fee Required Required
Listing Terms Cash, Conventional, FHA, VA Loan
Special Listing Condition None
SIMILAR HOMES FOR SALE
Check for similar Single Family Homes at price around $460,000 in Riverview,FL

Active
$399,900
11412 BRIDGE PINE DR, Riverview, FL 33569
Listed by Yolanda Banner LPT REALTY4 Beds 3 Baths 2,283 SqFt
Active
$335,000
10933 SUBTLE TRAIL DR, Riverview, FL 33569
Listed by Vicki Strickler PA PREMIER REALTY4 Beds 2 Baths 1,930 SqFt
Active
$560,000
14184 HAMMOCK CREST WAY, Riverview, FL 33569
Listed by Brian Allen FLORIDA EXECUTIVE REALTY5 Beds 4 Baths 3,617 SqFt
CONTACT


